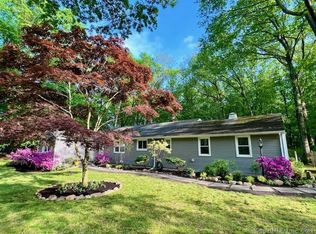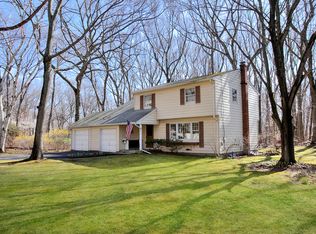Sold for $900,000 on 03/24/23
$900,000
81 Bayne Street, Norwalk, CT 06851
4beds
4,453sqft
Single Family Residence
Built in 1961
1.08 Acres Lot
$1,107,500 Zestimate®
$202/sqft
$6,079 Estimated rent
Maximize your home sale
Get more eyes on your listing so you can sell faster and for more.
Home value
$1,107,500
$1.03M - $1.21M
$6,079/mo
Zestimate® history
Loading...
Owner options
Explore your selling options
What's special
This delightful, beautifully renovated 4 bedroom, 3 bath ranch sits on over an acre of pristine Cranbury land with INCOME POTENTIAL. The custom kitchen was given a full professional revamp in 2021, with high-end cabinetry, in-cabinet lighting, and a custom pantry for storage. Featuring stainless steel appliances, there is a massive center island with slab quartz counters, excellent for entertaining and daily living. The family room is light and bright with a fireplace insert. The open-concept design brings together the kitchen, dining area and family space. The primary suite is an oasis featuring heated marble bathroom floors, a grand spa shower and a custom walk-in closet with efficient storage solutions. Bedrooms two and three have custom, built-in closets. The partially finished basement includes a wood burning stove and two storage rooms. And finally, there is a legal studio apartment with a separate entrance that can be used to generate rental income, as an in-law suite or live-in child care. Other home upgrades include: spray foam insulation throughout, propane heat, new furnace, new roof, new siding, new windows, custom window treatments, Navien tankless water heater.
Zillow last checked: 8 hours ago
Listing updated: March 25, 2023 at 06:53am
Listed by:
Christopher Giolitto 203-984-9462,
William Raveis Real Estate 203-847-6633
Bought with:
Rosa Careccia, RES.0791177
Berkshire Hathaway NE Prop.
Source: Smart MLS,MLS#: 170544619
Facts & features
Interior
Bedrooms & bathrooms
- Bedrooms: 4
- Bathrooms: 3
- Full bathrooms: 3
Primary bedroom
- Features: Hardwood Floor, Walk-In Closet(s)
- Level: Main
Bedroom
- Features: Hardwood Floor
- Level: Main
Bedroom
- Features: Hardwood Floor
- Level: Main
Primary bathroom
- Features: Tile Floor
- Level: Main
Bathroom
- Level: Main
Dining room
- Features: Hardwood Floor
- Level: Main
Family room
- Features: Hardwood Floor
- Level: Main
Kitchen
- Features: Hardwood Floor, Quartz Counters
- Level: Main
Living room
- Features: Hardwood Floor
- Level: Main
Other
- Features: Granite Counters, Hardwood Floor
- Level: Main
Heating
- Forced Air, Propane
Cooling
- Central Air
Appliances
- Included: Gas Range, Oven/Range, Range Hood, Refrigerator, Dishwasher, Washer, Dryer, Water Heater, Tankless Water Heater
- Laundry: Main Level
Features
- In-Law Floorplan
- Basement: Partial,Partially Finished,Heated,Concrete,Interior Entry
- Attic: Access Via Hatch,Storage
- Number of fireplaces: 1
Interior area
- Total structure area: 4,453
- Total interior livable area: 4,453 sqft
- Finished area above ground: 2,655
- Finished area below ground: 1,798
Property
Parking
- Parking features: Off Street, Private, Paved
- Has uncovered spaces: Yes
Features
- Patio & porch: Deck
- Waterfront features: Beach Access
Lot
- Size: 1.08 Acres
- Features: Cleared, Sloped
Details
- Parcel number: 242608
- Zoning: A3
Construction
Type & style
- Home type: SingleFamily
- Architectural style: Ranch
- Property subtype: Single Family Residence
Materials
- Vinyl Siding, Wood Siding
- Foundation: Masonry
- Roof: Asphalt
Condition
- New construction: No
- Year built: 1961
Utilities & green energy
- Sewer: Septic Tank
- Water: Public
Community & neighborhood
Location
- Region: Norwalk
- Subdivision: Cranbury
Price history
| Date | Event | Price |
|---|---|---|
| 3/24/2023 | Sold | $900,000+0.1%$202/sqft |
Source: | ||
| 2/16/2023 | Listed for sale | $899,000$202/sqft |
Source: | ||
| 2/15/2023 | Contingent | $899,000$202/sqft |
Source: | ||
| 1/30/2023 | Listing removed | -- |
Source: Zillow Rentals | ||
| 1/29/2023 | Pending sale | $899,000$202/sqft |
Source: | ||
Public tax history
| Year | Property taxes | Tax assessment |
|---|---|---|
| 2025 | $14,735 +1.6% | $620,700 |
| 2024 | $14,509 +9.9% | $620,700 +17.4% |
| 2023 | $13,204 +64% | $528,860 +42.4% |
Find assessor info on the county website
Neighborhood: 06851
Nearby schools
GreatSchools rating
- 6/10Cranbury Elementary SchoolGrades: K-5Distance: 0.3 mi
- 5/10West Rocks Middle SchoolGrades: 6-8Distance: 1.6 mi
- 3/10Norwalk High SchoolGrades: 9-12Distance: 2.5 mi
Schools provided by the listing agent
- Elementary: Cranbury
- Middle: West Rocks
- High: Norwalk
Source: Smart MLS. This data may not be complete. We recommend contacting the local school district to confirm school assignments for this home.

Get pre-qualified for a loan
At Zillow Home Loans, we can pre-qualify you in as little as 5 minutes with no impact to your credit score.An equal housing lender. NMLS #10287.
Sell for more on Zillow
Get a free Zillow Showcase℠ listing and you could sell for .
$1,107,500
2% more+ $22,150
With Zillow Showcase(estimated)
$1,129,650
