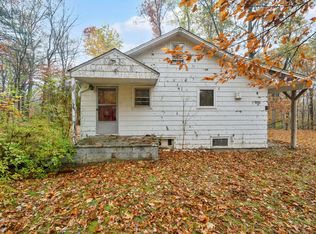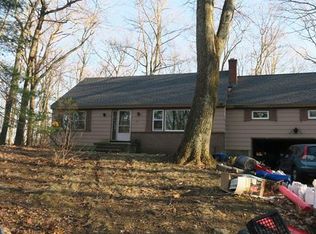Sold for $710,000
$710,000
81 Bart Road, Monroe, CT 06468
4beds
2,700sqft
Single Family Residence
Built in 2023
1.03 Acres Lot
$824,100 Zestimate®
$263/sqft
$4,732 Estimated rent
Home value
$824,100
$783,000 - $874,000
$4,732/mo
Zestimate® history
Loading...
Owner options
Explore your selling options
What's special
Welcome home! This gorgeous custom built home is ready for occupancy! 2,700 sq ft oasis to call home with a thoughtful floor plan, first floor has an office, formal dining room and open living, and kitchen space walks out to 24'x 12' deck perfect for the wilderness watcher to enjoy birds and wildlife wile sharing coffee or dinner al fresco. Kitchen is built to share laughs and food with extensive prep space and impressive 4'x6' island with a built in wine cooler. half bath rounds out the first floor upstairs houses three perfect sized bedrooms a full bath, Laundry room. On right down the hall to afford some privacy is the primary suite over the garage. Vaulted ceiling, Walk in closet, additional closet spaces, private large bathroom with its fantastic spa shower and even a rain head with room for two. What else could you want from a primary Suite!? Back downstairs there is an oversized 2 car garage with well over 12' ceilings. Basement is blank and ready for you to turn it into whatever you need, has a walk out slider to your backyard and patio. Can make the perfect in-law suite with proper permits or a great hang out space. Home has been approved for in-ground pool.
Zillow last checked: 8 hours ago
Listing updated: February 02, 2024 at 07:31am
Listed by:
Mario Fajardo 203-526-9131,
William Raveis Real Estate 203-255-6841
Bought with:
Thomas Bepko III, REB.0792169
YellowBrick Real Estate LLC
Source: Smart MLS,MLS#: 170612639
Facts & features
Interior
Bedrooms & bathrooms
- Bedrooms: 4
- Bathrooms: 3
- Full bathrooms: 2
- 1/2 bathrooms: 1
Primary bedroom
- Features: Vaulted Ceiling(s), Walk-In Closet(s), Hardwood Floor
- Level: Upper
Bedroom
- Features: Hardwood Floor
- Level: Upper
Bedroom
- Features: Hardwood Floor
- Level: Upper
Bedroom
- Features: Hardwood Floor
- Level: Upper
Primary bathroom
- Level: Upper
Dining room
- Features: Hardwood Floor
- Level: Main
Kitchen
- Features: Kitchen Island, Hardwood Floor
- Level: Main
Living room
- Features: Fireplace, Hardwood Floor
- Level: Main
Office
- Features: Half Bath
- Level: Main
Heating
- Forced Air, Zoned, Propane
Cooling
- Central Air
Appliances
- Included: Allowance, Range Hood, Wine Cooler, Tankless Water Heater
- Laundry: Upper Level, Mud Room
Features
- Basement: Full
- Attic: Pull Down Stairs
- Number of fireplaces: 1
Interior area
- Total structure area: 2,700
- Total interior livable area: 2,700 sqft
- Finished area above ground: 2,700
Property
Parking
- Total spaces: 2
- Parking features: Attached, Driveway
- Attached garage spaces: 2
- Has uncovered spaces: Yes
Features
- Patio & porch: Deck, Patio
Lot
- Size: 1.03 Acres
- Features: Interior Lot, Few Trees, Rolling Slope
Details
- Parcel number: 174972
- Zoning: RF1
Construction
Type & style
- Home type: SingleFamily
- Architectural style: Colonial,Contemporary
- Property subtype: Single Family Residence
Materials
- Vinyl Siding
- Foundation: Concrete Perimeter
- Roof: Asphalt
Condition
- Completed/Never Occupied
- Year built: 2023
Details
- Warranty included: Yes
Utilities & green energy
- Sewer: Septic Tank
- Water: Well
Community & neighborhood
Community
- Community features: Golf, Lake, Public Rec Facilities
Location
- Region: Monroe
- Subdivision: Stepney
Price history
| Date | Event | Price |
|---|---|---|
| 1/15/2024 | Sold | $710,000+1.6%$263/sqft |
Source: | ||
| 12/18/2023 | Pending sale | $699,000$259/sqft |
Source: | ||
| 11/29/2023 | Listed for sale | $699,000-4.1%$259/sqft |
Source: | ||
| 11/21/2023 | Listing removed | $729,000$270/sqft |
Source: | ||
| 11/9/2023 | Price change | $729,000-1.4%$270/sqft |
Source: | ||
Public tax history
| Year | Property taxes | Tax assessment |
|---|---|---|
| 2025 | $15,016 +10.2% | $523,740 +47.2% |
| 2024 | $13,620 +310.4% | $355,900 +302.6% |
| 2023 | $3,319 +1.9% | $88,400 |
Find assessor info on the county website
Neighborhood: Stepney
Nearby schools
GreatSchools rating
- 8/10Stepney Elementary SchoolGrades: K-5Distance: 0.9 mi
- 7/10Jockey Hollow SchoolGrades: 6-8Distance: 1.6 mi
- 9/10Masuk High SchoolGrades: 9-12Distance: 3.6 mi
Schools provided by the listing agent
- Elementary: Stepney
- High: Masuk
Source: Smart MLS. This data may not be complete. We recommend contacting the local school district to confirm school assignments for this home.
Get pre-qualified for a loan
At Zillow Home Loans, we can pre-qualify you in as little as 5 minutes with no impact to your credit score.An equal housing lender. NMLS #10287.
Sell with ease on Zillow
Get a Zillow Showcase℠ listing at no additional cost and you could sell for —faster.
$824,100
2% more+$16,482
With Zillow Showcase(estimated)$840,582

