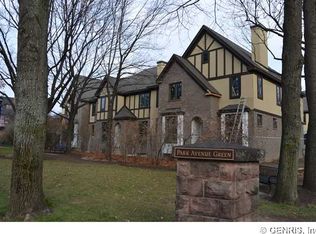This is a framed new build. All finishes etc to be selected by buyer. Can have finished space on lower level too and not represented in square footage. Custom new build so many options checked which may or may not be selected. Elegant features, 10' ceilings, 8' doors, custom trim package. Buyer sets the tone but the location, exterior and core are first rate. This is the ideal blend of a single family townhome with minimal responsibility and worry that allows owner to winter or travel with no worries as to upkeep. Walk to all in the "village" of Park Ave in the historic East Avenue Preservation District.
This property is off market, which means it's not currently listed for sale or rent on Zillow. This may be different from what's available on other websites or public sources.
