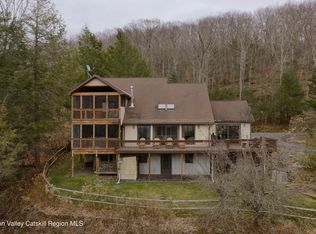Nestled within a quiet and private wooded setting sits this charming country home. As you pull into the property you are greeted by the sights and sounds of nature as the driveway opens up to the house which is surrounded by serene gardens that have been lovingly tended. Inside, the home itself offers lots of living space. The original living space of the main living level offers wood floors, tongue & groove pine walls accented with exposed brick, a large wood-burning stove and high vaulted & beamed ceilings with skylights. There's a country kitchen with a large pantry and intimate dining room. In 2001, a great room was added. This is a big open room with oak floors, lined with windows, providing endless views of tree tops & the Catskill Mountains. There is also a main level bedroom, which could be used as an office, and a full bath. Upstairs, there's a primary bedroom with walk-in closet & mountain views, a guest room and an extra-large full bathroom with a tiled encased jetted tub. The house as well as all the bedrooms, has tons of closet space. The ground level also has a bedroom and full bath, perfectly private from the rest of the house. There is a well-sized storage room with another walk-in closet and a finished bonus room that would make an excellent den. There is access to the 1-car garage with a Tesla EV charger. Outside is an absolute oasis: the wrap-around deck provides plenty of room for entertaining and relaxation. It is positioned so that you can enjoy the mountain views from one end and the immaculate rock garden from the other. The garden is completely fenced in and is filled with plants including hydrangeas, tiger lilies, and an assortment of small trees & shrubberies. It gives way to the woods where majestic mature trees thrive and offer privacy and shade.
This property is off market, which means it's not currently listed for sale or rent on Zillow. This may be different from what's available on other websites or public sources.
