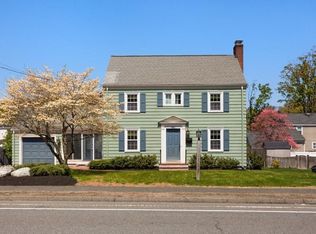Sold for $785,000 on 02/18/25
$785,000
81 Bancroft Rd, Melrose, MA 02176
3beds
1,272sqft
Single Family Residence
Built in 1948
7,593 Square Feet Lot
$771,500 Zestimate®
$617/sqft
$3,361 Estimated rent
Home value
$771,500
$710,000 - $833,000
$3,361/mo
Zestimate® history
Loading...
Owner options
Explore your selling options
What's special
Here's your chance - under $800K in Melrose! Fabulous Upham Park location, fenced yard, garage and plenty of off-street parking. 7 rooms, 3 bedrooms and 1.5 baths. Den off the kitchen can be used as a home office and leads to the back deck overlooking the spacious yard. The living room has nice classic details including a wood burning fireplace and wall sconces. The kitchen is ready for your new fresh ideas, maybe open into the dining room for a big open concept area. 3 bedrooms and an updated bath complete the second floor. Looking for extra square footage - there is a finished room in the basement great for a kid's playroom, another work-from-home area or a great teen space. New exterior paint and freshened landscape (2024) Current owners installed central air conditioning and windows. Irrigation system and newer FHW/Oil heat. Move into Melrose and enjoy all the trendy shops & restaurants and the ease of commuting w/ access to major routes, commuter rail and the Orange Line.
Zillow last checked: 8 hours ago
Listing updated: February 20, 2025 at 06:26am
Listed by:
Mark Hutchinson 781-799-7446,
Brad Hutchinson Real Estate 781-665-2222
Bought with:
Daniel Resop
William Raveis R.E. & Home Services
Source: MLS PIN,MLS#: 73308296
Facts & features
Interior
Bedrooms & bathrooms
- Bedrooms: 3
- Bathrooms: 2
- Full bathrooms: 1
- 1/2 bathrooms: 1
Primary bedroom
- Features: Closet, Flooring - Hardwood
- Level: Second
- Area: 144
- Dimensions: 12 x 12
Bedroom 2
- Features: Closet, Flooring - Hardwood
- Level: Second
- Area: 108
- Dimensions: 9 x 12
Bedroom 3
- Features: Closet, Flooring - Hardwood
- Level: Second
- Area: 99
- Dimensions: 9 x 11
Primary bathroom
- Features: No
Bathroom 1
- Features: Bathroom - Half
- Level: First
Bathroom 2
- Features: Bathroom - Full, Bathroom - Tiled With Tub & Shower
- Level: Second
Dining room
- Features: Flooring - Hardwood
- Level: First
- Area: 121
- Dimensions: 11 x 11
Family room
- Features: Flooring - Stone/Ceramic Tile, French Doors, Exterior Access
- Level: First
- Area: 99
- Dimensions: 9 x 11
Kitchen
- Features: Flooring - Stone/Ceramic Tile, Lighting - Overhead
- Level: First
- Area: 99
- Dimensions: 9 x 11
Living room
- Features: Flooring - Hardwood, Lighting - Sconce
- Level: First
- Area: 176
- Dimensions: 11 x 16
Heating
- Baseboard, Oil
Cooling
- Central Air
Appliances
- Laundry: Electric Dryer Hookup, Washer Hookup, In Basement
Features
- High Speed Internet
- Flooring: Tile, Hardwood
- Windows: Insulated Windows
- Basement: Full,Partially Finished
- Number of fireplaces: 1
- Fireplace features: Living Room
Interior area
- Total structure area: 1,272
- Total interior livable area: 1,272 sqft
Property
Parking
- Total spaces: 5
- Parking features: Attached, Paved Drive, Off Street
- Attached garage spaces: 1
- Uncovered spaces: 4
Features
- Exterior features: Rain Gutters, Fenced Yard
- Fencing: Fenced
Lot
- Size: 7,593 sqft
Details
- Foundation area: 0
- Parcel number: M:0H9 P:0000048,657699
- Zoning: SRB
Construction
Type & style
- Home type: SingleFamily
- Architectural style: Colonial
- Property subtype: Single Family Residence
Materials
- Frame
- Foundation: Block
- Roof: Shingle
Condition
- Year built: 1948
Utilities & green energy
- Electric: 100 Amp Service
- Sewer: Public Sewer
- Water: Public
- Utilities for property: for Electric Range, for Electric Dryer, Washer Hookup
Community & neighborhood
Community
- Community features: Public Transportation, Shopping, Park, Golf, Medical Facility, Highway Access, House of Worship, Public School
Location
- Region: Melrose
- Subdivision: Upham Park
Price history
| Date | Event | Price |
|---|---|---|
| 2/18/2025 | Sold | $785,000-1.9%$617/sqft |
Source: MLS PIN #73308296 Report a problem | ||
| 10/31/2024 | Listed for sale | $799,900+220%$629/sqft |
Source: MLS PIN #73308296 Report a problem | ||
| 6/30/1998 | Sold | $250,000+38.9%$197/sqft |
Source: Public Record Report a problem | ||
| 4/16/1993 | Sold | $180,000$142/sqft |
Source: Public Record Report a problem | ||
Public tax history
| Year | Property taxes | Tax assessment |
|---|---|---|
| 2025 | $7,970 -0.3% | $805,100 |
| 2024 | $7,995 +6% | $805,100 +11.3% |
| 2023 | $7,540 +3.9% | $723,600 +5.4% |
Find assessor info on the county website
Neighborhood: East Side
Nearby schools
GreatSchools rating
- 8/10Winthrop Elementary SchoolGrades: K-5Distance: 0.5 mi
- 6/10Melrose Middle SchoolGrades: 6-8Distance: 1.4 mi
- 10/10Melrose High SchoolGrades: 9-12Distance: 1.4 mi
Schools provided by the listing agent
- Elementary: Melrose
- Middle: Mvmms
- High: Melrose High
Source: MLS PIN. This data may not be complete. We recommend contacting the local school district to confirm school assignments for this home.
Get a cash offer in 3 minutes
Find out how much your home could sell for in as little as 3 minutes with a no-obligation cash offer.
Estimated market value
$771,500
Get a cash offer in 3 minutes
Find out how much your home could sell for in as little as 3 minutes with a no-obligation cash offer.
Estimated market value
$771,500
