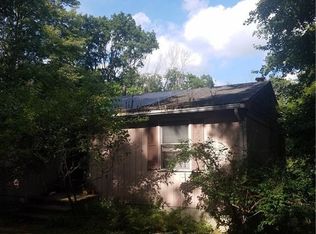Sold for $290,000
$290,000
81 Bailey Hill Road, Killingly, CT 06239
3beds
1,456sqft
Single Family Residence
Built in 1988
1.95 Acres Lot
$374,700 Zestimate®
$199/sqft
$2,666 Estimated rent
Home value
$374,700
$348,000 - $401,000
$2,666/mo
Zestimate® history
Loading...
Owner options
Explore your selling options
What's special
HIGHEST & BEST OFFERS DUE BY 5PM ON THURSDAY 2/1/24! This lovely 3-bedroom, 2-bath Ranch-style home sits on just under 2 acres in Connecticut's Quiet Corner, where you'll find no shortage of things to do, including hiking and biking trails, local farmers markets, wineries and breweries. Step inside and fall in love with the beautiful hardwood floors found throughout much of the home, including the living room, which has a fireplace, built-in and a large bay window to allow for maximum light. The spacious kitchen is perfect for hosting events with all your favorite people and the massive counterspace will take you wherever your culinary creativity leads you! Just off the kitchen is formal dining room, which has sliders leading to the back yard - super convenient for summertime BBQ's. Make your way down the hall where you will find a full bath and 3 bedrooms, including the Primary which has a full bath and double closets. The full basement provides extra storage space and there are 2 sheds outside to keep all your lawn equipment dry and organized. This move-in ready home is mostly wheelchair accessible and it's just the right size for keeping energy costs low! Schedule a showing and see all that this home as to offer! This home is sold as-is.
Zillow last checked: 8 hours ago
Listing updated: April 24, 2024 at 08:17am
Listed by:
Miale Team at Keller Williams Legacy Partners,
Edward Ford 860-983-5942,
KW Legacy Partners 860-313-0700
Bought with:
Irene Adams, REB.0756588
Signature Properties of NewEng
Source: Smart MLS,MLS#: 170619939
Facts & features
Interior
Bedrooms & bathrooms
- Bedrooms: 3
- Bathrooms: 2
- Full bathrooms: 2
Bedroom
- Features: Ceiling Fan(s), Full Bath, Hardwood Floor
- Level: Main
Bedroom
- Features: Ceiling Fan(s), Laundry Hookup, Hardwood Floor
- Level: Main
Bedroom
- Features: Ceiling Fan(s), Hardwood Floor
- Level: Main
Bathroom
- Features: Tub w/Shower, Tile Floor
- Level: Main
Dining room
- Features: Ceiling Fan(s), Sliders, Hardwood Floor
- Level: Main
Kitchen
- Features: Ceiling Fan(s), Tile Floor
- Level: Main
Living room
- Features: Bay/Bow Window, Built-in Features, Ceiling Fan(s), Fireplace, Hardwood Floor
- Level: Main
Heating
- Baseboard, Oil
Cooling
- Window Unit(s)
Appliances
- Included: Oven/Range, Range Hood, Refrigerator, Dishwasher, Water Heater
- Laundry: Main Level
Features
- Basement: Full
- Attic: Access Via Hatch
- Number of fireplaces: 1
Interior area
- Total structure area: 1,456
- Total interior livable area: 1,456 sqft
- Finished area above ground: 1,456
Property
Parking
- Total spaces: 2
- Parking features: Attached, Asphalt
- Attached garage spaces: 2
- Has uncovered spaces: Yes
Accessibility
- Accessibility features: Bath Grab Bars, Accessible Approach with Ramp
Lot
- Size: 1.95 Acres
- Features: Sloped
Details
- Parcel number: 1689310
- Zoning: RD
Construction
Type & style
- Home type: SingleFamily
- Architectural style: Ranch
- Property subtype: Single Family Residence
Materials
- Aluminum Siding
- Foundation: Block
- Roof: Asphalt
Condition
- New construction: No
- Year built: 1988
Utilities & green energy
- Sewer: Septic Tank
- Water: Well
Community & neighborhood
Location
- Region: Killingly
- Subdivision: South Killingly
Price history
| Date | Event | Price |
|---|---|---|
| 4/23/2024 | Sold | $290,000+16%$199/sqft |
Source: | ||
| 2/10/2024 | Pending sale | $250,000$172/sqft |
Source: | ||
| 1/24/2024 | Listed for sale | $250,000+42.9%$172/sqft |
Source: | ||
| 10/8/2016 | Listing removed | $175,000$120/sqft |
Source: RE/MAX Bell Park Realty #G10171257 Report a problem | ||
| 9/29/2016 | Listed for sale | $175,000-2.2%$120/sqft |
Source: RE/MAX Bell Park Realty #G10171257 Report a problem | ||
Public tax history
| Year | Property taxes | Tax assessment |
|---|---|---|
| 2025 | $5,658 +5.1% | $243,440 |
| 2024 | $5,382 +28.6% | $243,440 +69.1% |
| 2023 | $4,186 +6.4% | $143,990 |
Find assessor info on the county website
Neighborhood: 06239
Nearby schools
GreatSchools rating
- 7/10Killingly Memorial SchoolGrades: 2-4Distance: 3.5 mi
- 4/10Killingly Intermediate SchoolGrades: 5-8Distance: 5.8 mi
- 4/10Killingly High SchoolGrades: 9-12Distance: 5.4 mi
Schools provided by the listing agent
- Elementary: Killingly Memorial
- Middle: Killingly
- High: Killingly
Source: Smart MLS. This data may not be complete. We recommend contacting the local school district to confirm school assignments for this home.

Get pre-qualified for a loan
At Zillow Home Loans, we can pre-qualify you in as little as 5 minutes with no impact to your credit score.An equal housing lender. NMLS #10287.
