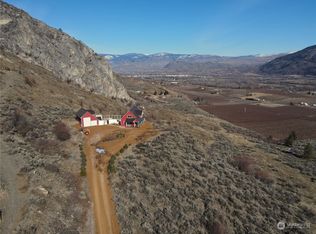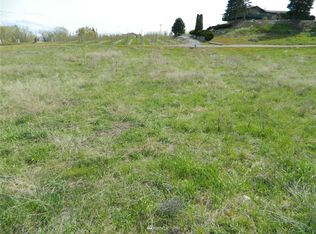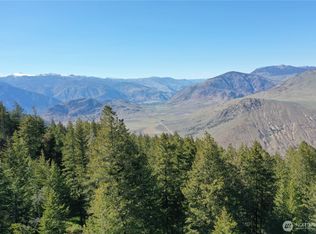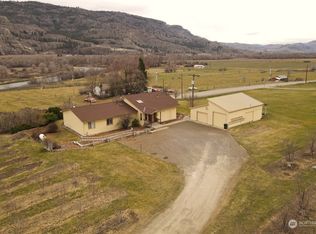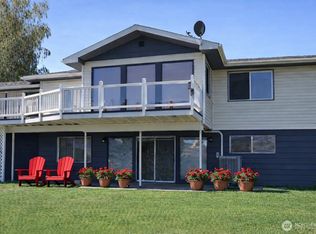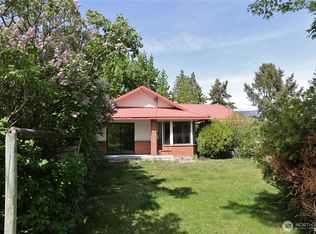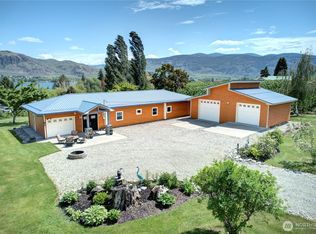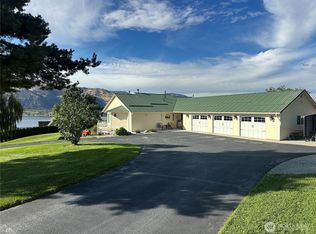Charming 7-acre equestrian property just minutes from town. The perfect blend of country living in a very convenient location. Spacious, open living space with lots of natural light. Oversized deck to enjoy amazing mountain and territorial views. Efficient fireplaces on both floors help keep this home warm and cozy. 1600 sf barn and ample irrigated fenced pasture area for riding, grazing, and relaxing in serene surroundings. Additional 1 bed 1 bath 736 sf cottage for guests or for potential rental income. Come envision the possibilities with this rare opportunity!
Active
Listed by:
Bridget Hammond,
CB Cascade - Oroville
$560,000
81 B Golden Road, Oroville, WA 98844
3beds
2,816sqft
Est.:
Single Family Residence
Built in 1980
7.11 Acres Lot
$-- Zestimate®
$199/sqft
$-- HOA
What's special
Irrigated fenced pasture areaEquestrian propertyOversized deckLots of natural lightSpacious open living spaceEfficient fireplaces
- 326 days |
- 373 |
- 17 |
Zillow last checked: 8 hours ago
Listing updated: January 20, 2026 at 10:43am
Listed by:
Bridget Hammond,
CB Cascade - Oroville
Source: NWMLS,MLS#: 2345958
Tour with a local agent
Facts & features
Interior
Bedrooms & bathrooms
- Bedrooms: 3
- Bathrooms: 2
- Full bathrooms: 1
- 3/4 bathrooms: 1
- Main level bathrooms: 1
- Main level bedrooms: 1
Bonus room
- Level: Main
Dining room
- Level: Main
Entry hall
- Level: Main
Family room
- Level: Lower
Heating
- Fireplace, Forced Air, Electric, Wood
Cooling
- None
Appliances
- Included: Dishwasher(s), Dryer(s), Refrigerator(s), Stove(s)/Range(s), Washer(s)
Features
- Bath Off Primary, Ceiling Fan(s), Dining Room
- Flooring: Laminate, Vinyl, Vinyl Plank, Carpet
- Windows: Double Pane/Storm Window
- Basement: Daylight,Finished
- Number of fireplaces: 2
- Fireplace features: Wood Burning, Lower Level: 1, Main Level: 1, Fireplace
Interior area
- Total structure area: 2,080
- Total interior livable area: 2,816 sqft
Property
Parking
- Total spaces: 1
- Parking features: Detached Carport
- Carport spaces: 1
Features
- Levels: One
- Stories: 1
- Entry location: Main
- Patio & porch: Bath Off Primary, Ceiling Fan(s), Double Pane/Storm Window, Dining Room, Fireplace
- Has view: Yes
- View description: Mountain(s), River, Territorial
- Has water view: Yes
- Water view: River
Lot
- Size: 7.11 Acres
- Features: Secluded, Barn, Deck, Fenced-Partially, Irrigation, Outbuildings, Patio
- Topography: Equestrian
- Residential vegetation: Pasture
Details
- Parcel number: 3927050006
- Zoning: 12 - Residential
- Zoning description: Jurisdiction: County
- Special conditions: Standard
Construction
Type & style
- Home type: SingleFamily
- Property subtype: Single Family Residence
Materials
- Wood Products
- Foundation: Poured Concrete
- Roof: Composition
Condition
- Year built: 1980
- Major remodel year: 1980
Utilities & green energy
- Electric: Company: Okanogan PUD
- Sewer: Septic Tank
- Water: Shared Well
- Utilities for property: Nci Datacom
Community & HOA
Community
- Subdivision: Oroville
Location
- Region: Oroville
Financial & listing details
- Price per square foot: $199/sqft
- Annual tax amount: $3,335
- Date on market: 3/18/2025
- Cumulative days on market: 328 days
- Listing terms: Cash Out,Conventional
- Inclusions: Dishwasher(s), Dryer(s), Refrigerator(s), Stove(s)/Range(s), Washer(s)
Estimated market value
Not available
Estimated sales range
Not available
$2,057/mo
Price history
Price history
| Date | Event | Price |
|---|---|---|
| 9/8/2025 | Price change | $560,000-3.4%$199/sqft |
Source: | ||
| 6/18/2025 | Price change | $580,000-3.3%$206/sqft |
Source: | ||
| 5/21/2025 | Price change | $600,000+22.4%$213/sqft |
Source: | ||
| 3/19/2025 | Listed for sale | $490,000$174/sqft |
Source: | ||
Public tax history
Public tax history
Tax history is unavailable.BuyAbility℠ payment
Est. payment
$3,240/mo
Principal & interest
$2685
Property taxes
$359
Home insurance
$196
Climate risks
Neighborhood: 98844
Nearby schools
GreatSchools rating
- 5/10Oroville Elementary SchoolGrades: PK-6Distance: 1.7 mi
- 5/10Oroville Middle-High SchoolGrades: 7-12Distance: 1.8 mi
Schools provided by the listing agent
- Elementary: Oroville Elementary
- Middle: Oroville High
- High: Oroville High
Source: NWMLS. This data may not be complete. We recommend contacting the local school district to confirm school assignments for this home.
- Loading
- Loading
