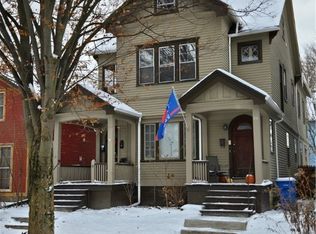One of a kind two story Bungalow style home in the heart of South Wedge! This well updated home features a rare to find 4 car detached garage, wrap around front porch, fenced in backyard, first floor laundry (HE washer/dryer included). The quiet corner lot invites tons of natural light throughout the home, open concept kitchen/living/dining room is perfect for entertaining, newer stainless/black-stainless steel appliances, updated bathrooms, hardwood floors throughout. Walking distance to South Wedge dining and shopping. Delayed showings til 7/22/20 at 5:30-6:30 pm (group showing).Delayed negotiations til 7/27/20 at 5 pm.
This property is off market, which means it's not currently listed for sale or rent on Zillow. This may be different from what's available on other websites or public sources.
