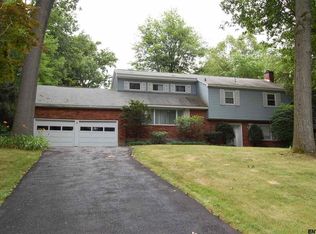PRICED TO SELL! The best of both worlds. Brick fronted Cape featuring Nisky Schools & Albany county prop taxes. HW flrs & built in shelving throughout. Updated granite kitchen features custom 42" cherry cab, SS appliances, tiled back splash,& wine cooler. Custom pella slider w/ built in privacy shades leads out to party sized deck overlooking great yard w/ shed. King sized formal LR w/ bright bay window & wood burning FP. 1st flr remodeled full bath. 2nd flr features 4BR's & an updated stylish full bath w/dbl sink. Fin bsmnt, gutter guards, and 2 carGR. Open house 9/29 12-3pm. Walking distance to local shopping and Birchwood Elementary school.
This property is off market, which means it's not currently listed for sale or rent on Zillow. This may be different from what's available on other websites or public sources.
