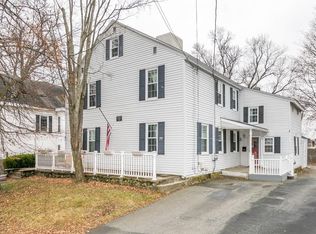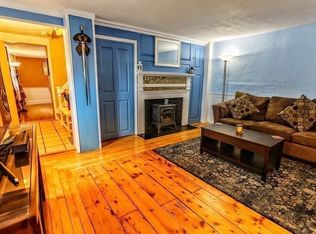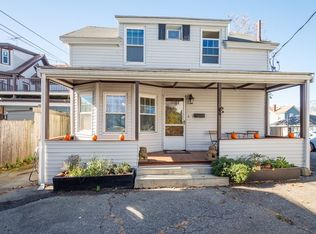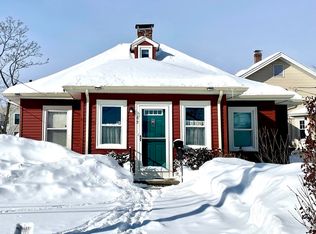Welcome to this gorgeous 2900+ sqft single-family attached in the heart of downtown Reading, where you'll find walkable cafes, shops, markets, and parks. A commuters dream, walking distance from the Commuter Rail and easy access to 2 major highways. Inside, you'll find a beautiful foyer, spacious living room, 3 sunny bedrooms, formal dining room, 2 full baths, granite countertops, hardwood floors throughout, and newly renovated his-and-hers attic offices, perfect for working from home! Enjoy natural light in every room of the home, along with tons of built in storage. Outdoors, enjoy spacious patios front and rear, a fully fenced backyard, a shed for all your outdoor supplies, and ample off-street parking. Take advantage of a shared expense account with neighbor #77, which covers master insurance, snow removal and exterior maintenance! Enjoy the convenience of Smart Home features, including Ethernet connections, Nest thermostat control, smart lights, Ring doorbell, and smart lock.
This property is off market, which means it's not currently listed for sale or rent on Zillow. This may be different from what's available on other websites or public sources.



