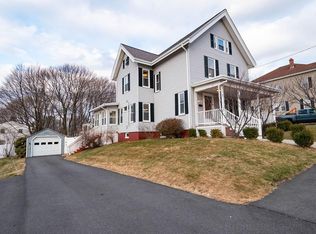Sold for $400,000
$400,000
81 Arthur St, Clinton, MA 01510
2beds
900sqft
Condominium, Townhouse
Built in 1985
0.54 Acres Lot
$405,900 Zestimate®
$444/sqft
$2,318 Estimated rent
Home value
$405,900
$373,000 - $442,000
$2,318/mo
Zestimate® history
Loading...
Owner options
Explore your selling options
What's special
Unique opportunity to own a townhome in the Burdett Hill area of Clinton! Tucked away at the end of a dead-end street, this stunning townhome offers privacy and modern convenience in a prime location. This multi-level 2-bedroom,1 bath townhome features a stylish, open concept that is move in ready and maintenance free. Details include oak wood floors, shaker style soft close cabinets, elegant quartz countertops, stainless steel appliances, recessed and undercabinet lighting, tiled bathroom floor, all new windows, doors (interior & exterior), roof, insulation, wiring, and plumbing. Stay comfortable year-round with high energy mini splits providing heating and AC. The clean basement with concrete flooring adds 400 sq ft for storage or potential future living space. Step outside to your private deck and backyard oasis or enjoy the picturesque Mt Wachusett views from the front. Wachusett Reservoir, Carlisle Park, downtown shops, restaurants and Central Park are less than a mile away.
Zillow last checked: 8 hours ago
Listing updated: July 28, 2025 at 03:37pm
Listed by:
Daniel Halloran 978-397-6988,
Halloran Realty Group 978-397-6988
Bought with:
Non Member
Non Member Office
Source: MLS PIN,MLS#: 73365371
Facts & features
Interior
Bedrooms & bathrooms
- Bedrooms: 2
- Bathrooms: 1
- Full bathrooms: 1
Primary bedroom
- Features: Closet, Flooring - Wood, Remodeled
- Level: Second
Bedroom 2
- Features: Closet, Flooring - Wood, Remodeled
- Level: Second
Primary bathroom
- Features: No
Bathroom 1
- Features: Bathroom - Full, Bathroom - With Tub & Shower, Closet - Linen, Flooring - Stone/Ceramic Tile, Remodeled
- Level: Second
Kitchen
- Features: Flooring - Wood, Dining Area, Countertops - Stone/Granite/Solid, Cabinets - Upgraded, Deck - Exterior, Exterior Access, Open Floorplan, Recessed Lighting, Remodeled, Stainless Steel Appliances
- Level: First
Living room
- Features: Flooring - Wood, Open Floorplan, Recessed Lighting
- Level: First
Heating
- Electric, Ductless
Cooling
- Ductless
Appliances
- Included: Range, Dishwasher, Microwave, Refrigerator, Washer, Dryer
- Laundry: Electric Dryer Hookup, Washer Hookup, In Basement, In Unit
Features
- Flooring: Wood, Tile
- Doors: Insulated Doors, Storm Door(s)
- Windows: Insulated Windows
- Has basement: Yes
- Has fireplace: No
- Common walls with other units/homes: End Unit
Interior area
- Total structure area: 900
- Total interior livable area: 900 sqft
- Finished area above ground: 900
Property
Parking
- Total spaces: 2
- Parking features: Off Street, Assigned, Paved
- Uncovered spaces: 2
Features
- Patio & porch: Deck, Deck - Vinyl
- Exterior features: Deck, Deck - Vinyl
Lot
- Size: 0.54 Acres
Details
- Parcel number: 3307584
- Zoning: R
Construction
Type & style
- Home type: Townhouse
- Property subtype: Condominium, Townhouse
Materials
- Frame
- Roof: Shingle
Condition
- Year built: 1985
- Major remodel year: 2024
Utilities & green energy
- Electric: Circuit Breakers, 200+ Amp Service
- Sewer: Public Sewer
- Water: Public
- Utilities for property: for Electric Range, for Electric Oven, for Electric Dryer, Washer Hookup
Green energy
- Energy efficient items: Thermostat
Community & neighborhood
Community
- Community features: Shopping, Pool, Tennis Court(s), Park, Walk/Jog Trails, Medical Facility, Conservation Area, Highway Access, House of Worship, Public School
Location
- Region: Clinton
HOA & financial
HOA
- HOA fee: $150 monthly
- Services included: Insurance, Maintenance Grounds, Snow Removal, Reserve Funds
Price history
| Date | Event | Price |
|---|---|---|
| 7/28/2025 | Sold | $400,000+2.6%$444/sqft |
Source: MLS PIN #73365371 Report a problem | ||
| 4/28/2025 | Listed for sale | $389,900-2.5%$433/sqft |
Source: MLS PIN #73365371 Report a problem | ||
| 4/7/2025 | Listing removed | $399,900$444/sqft |
Source: MLS PIN #73314551 Report a problem | ||
| 11/20/2024 | Listed for sale | $399,900$444/sqft |
Source: MLS PIN #73314551 Report a problem | ||
Public tax history
| Year | Property taxes | Tax assessment |
|---|---|---|
| 2025 | $5,575 +19.1% | $419,200 +17.7% |
| 2024 | $4,682 +7.4% | $356,300 +9.3% |
| 2023 | $4,359 +0.2% | $326,000 +11.7% |
Find assessor info on the county website
Neighborhood: 01510
Nearby schools
GreatSchools rating
- 5/10Clinton Elementary SchoolGrades: PK-4Distance: 0.6 mi
- 5/10Clinton Middle SchoolGrades: 5-8Distance: 0.6 mi
- 3/10Clinton Senior High SchoolGrades: PK,9-12Distance: 0.8 mi
Schools provided by the listing agent
- Elementary: C.E.S.
- Middle: C.M.S.
- High: C.H.S.
Source: MLS PIN. This data may not be complete. We recommend contacting the local school district to confirm school assignments for this home.
Get a cash offer in 3 minutes
Find out how much your home could sell for in as little as 3 minutes with a no-obligation cash offer.
Estimated market value$405,900
Get a cash offer in 3 minutes
Find out how much your home could sell for in as little as 3 minutes with a no-obligation cash offer.
Estimated market value
$405,900
