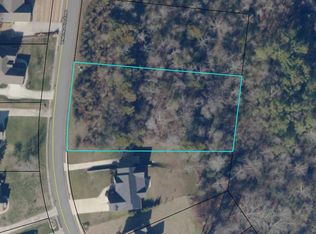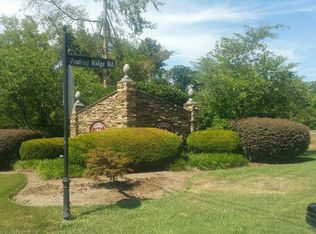Sold for $461,000
$461,000
81 Arnold Rd, Rock Spring, GA 30739
3beds
2,964sqft
Single Family Residence
Built in 1997
1.16 Acres Lot
$458,000 Zestimate®
$156/sqft
$2,116 Estimated rent
Home value
$458,000
$362,000 - $577,000
$2,116/mo
Zestimate® history
Loading...
Owner options
Explore your selling options
What's special
Nestled on over an acre with picturesque views, all while 15-minutes from downtown Chattanooga and 25 minutes from Dalton, GA, this beautiful custom-built home offers excellent craftsmanship with 3 bedrooms, 2 full baths on the main level and 2 spacious bonus rooms upstairs. The main level has newly refinished gorgeous hardwood floors with tile flooring in the kitchen, bathrooms and large laundry room. There is an abundance of crown molding throughout. The kitchen has new marble countertops and new marble backsplash. Kitchen has new stainless-steel appliances with lots of cabinetry and a walk-in pantry. The kitchen opens up to the great room with built-in bookshelves, vaulted ceiling and gas log fireplace. For the holidays, enjoy a beautiful dining room with tray ceiling. The primary master is extra spacious with a tray ceiling, walk-in closet, and well-appointed ensuite. The beautiful floor to ceiling windows in the sunroom provide an abundance of natural light. The soaring vaulted ceilings in the foyer, living room, and sunroom create a spacious and beautiful path from the front entrance of the home all the way to the expansive back deck. The oversized 2 car garage is heated and cooled with additional attic space upstairs for storage. The home's southern living modern design and open layout make it perfect for both relaxation and entertaining. Outside the property offers beautiful views of lookout mountain, which provides an amazing backdrop for outdoor gatherings or quiet moments to watch deer, birds, and other wildlife. The home offers a unique opportunity to enjoy proximity to downtown life while maintaining a sense of peaceful privacy and sunset mountain views. Saddle Ridge Estates is minutes from the highly sought after Saddle Ridge Elementary and Middle School. There is an additional cleared lot available for purchase. Seller is Owner/Agent.
Zillow last checked: 8 hours ago
Listing updated: July 29, 2025 at 06:34am
Listed by:
Eric Greeson 423-309-2115,
Crye-Leike, REALTORS
Bought with:
Lauren Johnson, 345723
EXP Realty, LLC
Source: Greater Chattanooga Realtors,MLS#: 1514195
Facts & features
Interior
Bedrooms & bathrooms
- Bedrooms: 3
- Bathrooms: 2
- Full bathrooms: 2
Primary bedroom
- Level: First
Bedroom
- Level: First
Bedroom
- Level: First
Bathroom
- Level: First
Bathroom
- Level: First
Bonus room
- Level: Second
Bonus room
- Level: Second
Dining room
- Level: First
Great room
- Level: First
Laundry
- Level: First
Heating
- Central, Propane
Cooling
- Central Air, Electric
Appliances
- Included: Convection Oven, Dishwasher, Free-Standing Electric Range, Gas Water Heater, Microwave
- Laundry: Electric Dryer Hookup, Gas Dryer Hookup, Laundry Room, Washer Hookup
Features
- Cathedral Ceiling(s), Eat-in Kitchen, High Ceilings, Pantry, Primary Downstairs, Soaking Tub, Walk-In Closet(s), Separate Shower, Tub/shower Combo, Separate Dining Room
- Flooring: Carpet, Hardwood, Tile
- Windows: Vinyl Frames, Wood Frames
- Basement: Crawl Space
- Number of fireplaces: 1
- Fireplace features: Gas Log, Great Room
Interior area
- Total structure area: 2,964
- Total interior livable area: 2,964 sqft
- Finished area above ground: 29,640
Property
Parking
- Total spaces: 2
- Parking features: Concrete, Driveway, Garage, Garage Door Opener, Stamped Driveway, Garage Faces Side
- Attached garage spaces: 2
Features
- Levels: One,Two
- Patio & porch: Deck, Patio
- Exterior features: Awning(s)
- Fencing: Fenced
Lot
- Size: 1.16 Acres
- Features: Gentle Sloping, Level, Sprinklers In Front, Sprinklers In Rear
Details
- Additional parcels included: Seller owns lot beside house property available for purchase.
- Parcel number: 0334 001a
- Special conditions: Personal Interest
Construction
Type & style
- Home type: SingleFamily
- Architectural style: Contemporary
- Property subtype: Single Family Residence
Materials
- Brick, Vinyl Siding
- Foundation: Block, Brick/Mortar
- Roof: Shingle
Condition
- New construction: No
- Year built: 1997
Utilities & green energy
- Sewer: Septic Tank
- Water: Public
- Utilities for property: Cable Available, Electricity Available, Phone Available, Underground Utilities
Community & neighborhood
Security
- Security features: Smoke Detector(s), Security System
Community
- Community features: Sidewalks
Location
- Region: Rock Spring
- Subdivision: Saddle Ridge Ests
HOA & financial
HOA
- Has HOA: Yes
- HOA fee: $200 annually
Other
Other facts
- Listing terms: Cash,Conventional,FHA,USDA Loan,VA Loan
Price history
| Date | Event | Price |
|---|---|---|
| 7/25/2025 | Sold | $461,000+0.2%$156/sqft |
Source: Greater Chattanooga Realtors #1514195 Report a problem | ||
| 7/1/2025 | Contingent | $459,900$155/sqft |
Source: Greater Chattanooga Realtors #1514195 Report a problem | ||
| 6/21/2025 | Price change | $459,900-3.8%$155/sqft |
Source: Greater Chattanooga Realtors #1514195 Report a problem | ||
| 6/5/2025 | Listed for sale | $478,000-0.4%$161/sqft |
Source: Greater Chattanooga Realtors #1514195 Report a problem | ||
| 6/5/2025 | Listing removed | $479,900$162/sqft |
Source: Greater Chattanooga Realtors #1504075 Report a problem | ||
Public tax history
| Year | Property taxes | Tax assessment |
|---|---|---|
| 2024 | $4,020 -0.3% | $177,506 +1.7% |
| 2023 | $4,031 +5% | $174,547 +14.5% |
| 2022 | $3,838 +26.1% | $152,442 +17.9% |
Find assessor info on the county website
Neighborhood: 30739
Nearby schools
GreatSchools rating
- 5/10Saddle Ridge Elementary And Middle SchoolGrades: PK-8Distance: 0.8 mi
- 7/10Lafayette High SchoolGrades: 9-12Distance: 9.4 mi
Schools provided by the listing agent
- Elementary: Saddle Ridge Elem
- Middle: Saddle Ridge Middle
- High: LaFayette High
Source: Greater Chattanooga Realtors. This data may not be complete. We recommend contacting the local school district to confirm school assignments for this home.
Get a cash offer in 3 minutes
Find out how much your home could sell for in as little as 3 minutes with a no-obligation cash offer.
Estimated market value
$458,000

