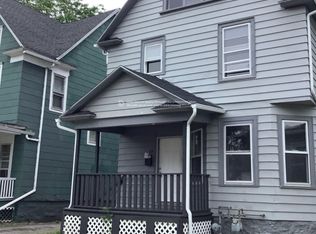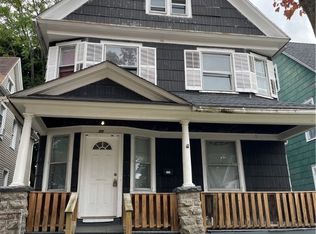Closed
$138,000
81 Arnett Blvd, Rochester, NY 14611
6beds
1,899sqft
Single Family Residence
Built in 1900
3,402.04 Square Feet Lot
$143,600 Zestimate®
$73/sqft
$2,394 Estimated rent
Home value
$143,600
$132,000 - $155,000
$2,394/mo
Zestimate® history
Loading...
Owner options
Explore your selling options
What's special
Welcome to this charming 6-bedroom colonial located in the 19th Ward! This impressive property is perfect for investors, those looking to own, or both! The home features a front porch, ideal for relaxing evenings, and showcases a stylish combination of laminate and hardwood flooring. A Large chef's dream kitchen boasts brand-new quartz countertops, ample counter space, and plenty of cabinetry for storage. On the first floor, you'll find a convenient bedroom and a full bathroom, making it perfect for guests or as a home office. The upper level offers five generously sized bedrooms, a full bathroom, and a partially finished attic for additional storage.
Other highlights include new vinyl windows, a freshly painted interior, a new roof installed in 2021, and a washer and dryer, an electric stove included with the property.
Zillow last checked: 8 hours ago
Listing updated: June 10, 2025 at 06:43am
Listed by:
Shaheen Hyde 585-690-9708,
Coldwell Banker Custom Realty
Bought with:
Kyle J. Hiscock, 10401227903
RE/MAX Realty Group
Source: NYSAMLSs,MLS#: R1596622 Originating MLS: Rochester
Originating MLS: Rochester
Facts & features
Interior
Bedrooms & bathrooms
- Bedrooms: 6
- Bathrooms: 2
- Full bathrooms: 2
- Main level bathrooms: 1
- Main level bedrooms: 1
Heating
- Gas, Forced Air
Appliances
- Included: Electric Cooktop, Gas Water Heater
Features
- Eat-in Kitchen, Kitchen/Family Room Combo, Bedroom on Main Level
- Flooring: Laminate, Varies
- Basement: Full
- Has fireplace: No
Interior area
- Total structure area: 1,899
- Total interior livable area: 1,899 sqft
Property
Parking
- Total spaces: 1
- Parking features: No Garage
- Garage spaces: 1
Features
- Exterior features: Blacktop Driveway
Lot
- Size: 3,402 sqft
- Dimensions: 34 x 100
- Features: Irregular Lot, Near Public Transit, Residential Lot
Details
- Parcel number: 26140012066000020280000000
- Special conditions: Standard
Construction
Type & style
- Home type: SingleFamily
- Architectural style: Historic/Antique
- Property subtype: Single Family Residence
Materials
- Wood Siding
- Foundation: Block
Condition
- Resale
- Year built: 1900
Utilities & green energy
- Sewer: Connected
- Water: Connected, Public
- Utilities for property: Sewer Connected, Water Connected
Community & neighborhood
Location
- Region: Rochester
- Subdivision: Wm Cox
Other
Other facts
- Listing terms: Cash,Conventional,FHA
Price history
| Date | Event | Price |
|---|---|---|
| 6/9/2025 | Sold | $138,000-0.7%$73/sqft |
Source: | ||
| 5/3/2025 | Pending sale | $139,000$73/sqft |
Source: | ||
| 4/4/2025 | Listed for sale | $139,000+826.7%$73/sqft |
Source: | ||
| 8/25/2004 | Sold | $15,000+150%$8/sqft |
Source: Public Record Report a problem | ||
| 4/11/2001 | Sold | $6,000+71.4%$3/sqft |
Source: Public Record Report a problem | ||
Public tax history
| Year | Property taxes | Tax assessment |
|---|---|---|
| 2024 | -- | $80,100 +138.4% |
| 2023 | -- | $33,600 |
| 2022 | -- | $33,600 |
Find assessor info on the county website
Neighborhood: Genesee - Jefferson
Nearby schools
GreatSchools rating
- NAJoseph C Wilson Foundation AcademyGrades: K-8Distance: 0.2 mi
- 6/10Rochester Early College International High SchoolGrades: 9-12Distance: 0.2 mi
- NASchool 2 Clara BartonGrades: PK-6Distance: 0.5 mi
Schools provided by the listing agent
- District: Rochester
Source: NYSAMLSs. This data may not be complete. We recommend contacting the local school district to confirm school assignments for this home.

