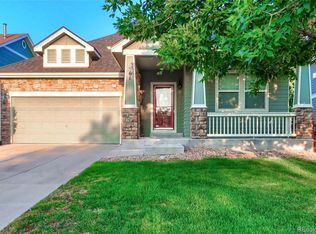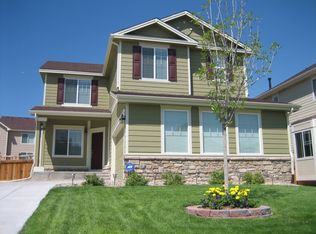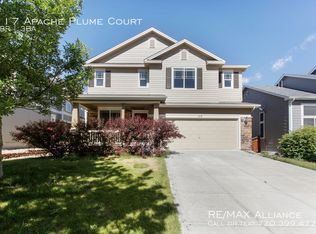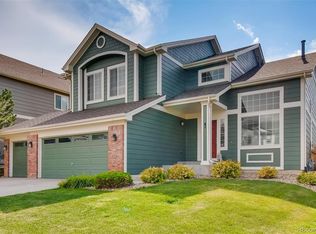Amazing 2 story home located in the beautiful community of Brighton Crossing. This 4 bedroom home 3 bath has over 2,700 finished sqft. 3 Car Tandem Garage. Gorgeous gourmet kitchen with tons of cabinets and beautiful granite. New roof and new exterior paint. Large master suite. Formal living room, formal dining, and great family room perfect for Holiday entertaining.
This property is off market, which means it's not currently listed for sale or rent on Zillow. This may be different from what's available on other websites or public sources.



