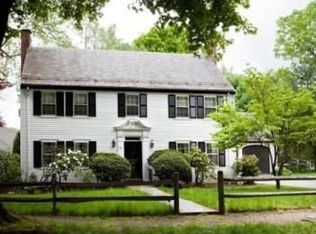Sold for $2,205,000
$2,205,000
81 Annawan Rd, Newton, MA 02468
4beds
2,452sqft
Single Family Residence
Built in 1937
0.29 Acres Lot
$2,285,600 Zestimate®
$899/sqft
$4,512 Estimated rent
Home value
$2,285,600
$2.10M - $2.49M
$4,512/mo
Zestimate® history
Loading...
Owner options
Explore your selling options
What's special
This sun-filled brick colonial in coveted Waban exudes timeless charm with thoughtful updates. The elegant front to back living room with gas fireplace and dentil molding is complemented by a formal dining room leading to the eat-in kitchen and family room. Remodeled in 2017, the chef’s kitchen with wet bar features honed marble countertops and top of the line Jenn-Air appliances. A private home office, complete with built-ins, opens to the patio. Four bedrooms including the en-suite primary reside on the second floor, and the unfinished attic offers expansion possibilities. The partially finished basement includes a fireplace, exercise space & a workshop. The professionally landscaped yard, enhanced with string lighting, provides a private oasis for outdoor gatherings and relaxation. Close to the Angier school, the “T” and all major routes. This beautiful home w/direct access two-car attached garage, slate roof, central air, and gas systems checks all the boxes!
Zillow last checked: 8 hours ago
Listing updated: October 01, 2024 at 06:15am
Listed by:
Valerie Wastcoat 617-319-6080,
Coldwell Banker Realty - Newton 617-969-2447
Bought with:
Matt Montgomery Group
Compass
Source: MLS PIN,MLS#: 73216667
Facts & features
Interior
Bedrooms & bathrooms
- Bedrooms: 4
- Bathrooms: 3
- Full bathrooms: 2
- 1/2 bathrooms: 1
Primary bedroom
- Features: Flooring - Hardwood, Lighting - Sconce, Lighting - Overhead, Crown Molding
- Level: Second
Bedroom 2
- Features: Flooring - Hardwood
- Level: Second
Bedroom 3
- Features: Flooring - Hardwood
- Level: Second
Bedroom 4
- Features: Flooring - Hardwood
- Level: Second
Primary bathroom
- Features: Yes
Bathroom 1
- Features: Bathroom - Half
- Level: First
Bathroom 2
- Features: Bathroom - Full
- Level: Second
Bathroom 3
- Features: Bathroom - Full
- Level: Second
Dining room
- Features: Flooring - Hardwood, Chair Rail, Recessed Lighting, Decorative Molding
- Level: First
Family room
- Features: Skylight, Flooring - Hardwood, Recessed Lighting
- Level: First
Kitchen
- Features: Flooring - Hardwood, Countertops - Stone/Granite/Solid, Wet Bar, Exterior Access, Recessed Lighting, Slider, Stainless Steel Appliances, Gas Stove, Lighting - Pendant, Lighting - Overhead
- Level: First
Living room
- Features: Flooring - Hardwood, Recessed Lighting, Decorative Molding
- Level: First
Office
- Features: Flooring - Wall to Wall Carpet, High Speed Internet Hookup
- Level: First
Heating
- Baseboard, Hot Water, Fireplace
Cooling
- Central Air
Appliances
- Included: Gas Water Heater, Oven, Dishwasher, Disposal, Microwave, Range, Refrigerator, Freezer, Washer, Dryer, Range Hood
- Laundry: Electric Dryer Hookup, In Basement, Washer Hookup
Features
- Closet, High Speed Internet Hookup, Cedar Closet(s), Entrance Foyer, Home Office-Separate Entry, Play Room, Wet Bar, Walk-up Attic, Wired for Sound, High Speed Internet
- Flooring: Hardwood, Flooring - Hardwood, Flooring - Wall to Wall Carpet
- Basement: Partially Finished,Sump Pump
- Number of fireplaces: 2
- Fireplace features: Living Room
Interior area
- Total structure area: 2,452
- Total interior livable area: 2,452 sqft
Property
Parking
- Total spaces: 6
- Parking features: Attached, Garage Door Opener, Paved Drive, Off Street, Paved
- Attached garage spaces: 2
- Uncovered spaces: 4
Features
- Patio & porch: Deck - Composite, Patio
- Exterior features: Deck - Composite, Patio, Professional Landscaping, Sprinkler System, Decorative Lighting, Invisible Fence, Stone Wall
- Fencing: Invisible
Lot
- Size: 0.29 Acres
Details
- Parcel number: 697509
- Zoning: SR2
Construction
Type & style
- Home type: SingleFamily
- Architectural style: Colonial
- Property subtype: Single Family Residence
Materials
- Foundation: Concrete Perimeter
- Roof: Slate
Condition
- Year built: 1937
Utilities & green energy
- Electric: 200+ Amp Service
- Sewer: Public Sewer
- Water: Public
- Utilities for property: for Gas Range, for Electric Oven, for Electric Dryer, Washer Hookup
Green energy
- Energy efficient items: Thermostat
Community & neighborhood
Community
- Community features: Public Transportation, Shopping, Pool, Tennis Court(s), Park, Golf, Medical Facility, Highway Access, House of Worship, Public School, T-Station
Location
- Region: Newton
- Subdivision: Waban
Price history
| Date | Event | Price |
|---|---|---|
| 4/30/2024 | Sold | $2,205,000+20.8%$899/sqft |
Source: MLS PIN #73216667 Report a problem | ||
| 4/3/2024 | Contingent | $1,825,000$744/sqft |
Source: MLS PIN #73216667 Report a problem | ||
| 3/27/2024 | Listed for sale | $1,825,000+137.3%$744/sqft |
Source: MLS PIN #73216667 Report a problem | ||
| 6/20/2000 | Sold | $769,000+29.2%$314/sqft |
Source: Public Record Report a problem | ||
| 5/9/1997 | Sold | $595,000+133.3%$243/sqft |
Source: Public Record Report a problem | ||
Public tax history
| Year | Property taxes | Tax assessment |
|---|---|---|
| 2025 | $16,883 +14.9% | $1,722,800 +14.5% |
| 2024 | $14,689 +5% | $1,505,000 +9.5% |
| 2023 | $13,992 +4.5% | $1,374,500 +8% |
Find assessor info on the county website
Neighborhood: Waban
Nearby schools
GreatSchools rating
- 9/10Angier Elementary SchoolGrades: K-5Distance: 0.2 mi
- 9/10Charles E Brown Middle SchoolGrades: 6-8Distance: 2.5 mi
- 10/10Newton South High SchoolGrades: 9-12Distance: 2.5 mi
Schools provided by the listing agent
- Elementary: Angier
- Middle: Brown
- High: Nshs
Source: MLS PIN. This data may not be complete. We recommend contacting the local school district to confirm school assignments for this home.
Get a cash offer in 3 minutes
Find out how much your home could sell for in as little as 3 minutes with a no-obligation cash offer.
Estimated market value$2,285,600
Get a cash offer in 3 minutes
Find out how much your home could sell for in as little as 3 minutes with a no-obligation cash offer.
Estimated market value
$2,285,600
