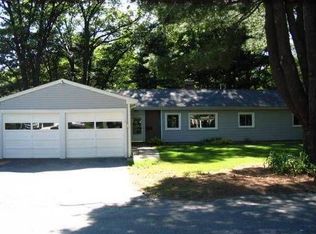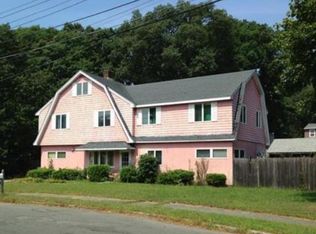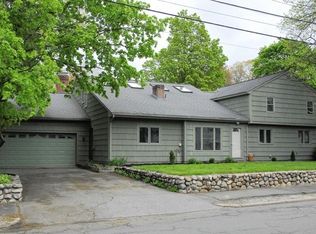If you are looking for expanded cape set back from the street with an open floor plan and priced right, you have found your home. Hardwood flooring throughout with loads of charm. Fantastic for entertainment. Plenty of bedrooms (possibly 4) and bathrooms. All of this is situated on a large private lot. The basement has plenty of storage or expansion possibilities. Plenty of privacy. Close to Highways, public transportation, restaurants and shopping.
This property is off market, which means it's not currently listed for sale or rent on Zillow. This may be different from what's available on other websites or public sources.


