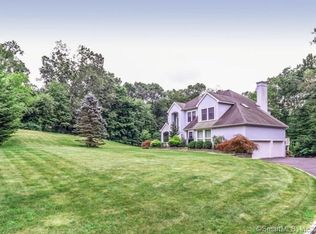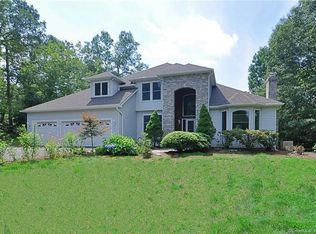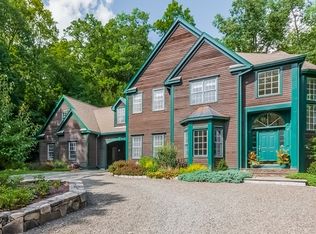Dramatic Contemp With 2 Story Foyer & Curved Staircase On 2+Wooded Acres In Area Of Lovely Homes.Light & Bright Eik Has Center Island,Db Ovens,Rec Lights & Breakft Area.Fr W/Marblefpl & Hwd Flrs.Lr W/Vltd Ceil & Marble Fpl.Mbr W/Tray Ceil.
This property is off market, which means it's not currently listed for sale or rent on Zillow. This may be different from what's available on other websites or public sources.



