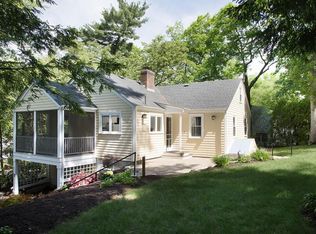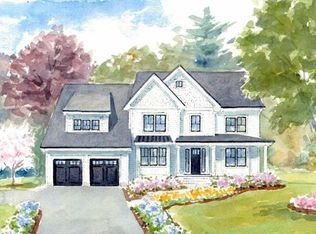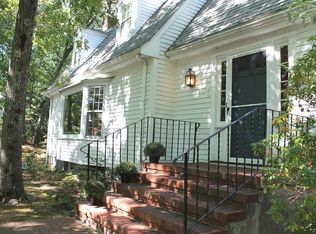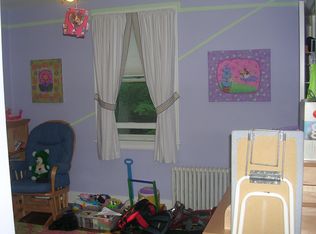Built in 1950, this charming four-bedroom Cape Cod-style residence presents a comfortable layout for easy living and entertaining plus an excellent opportunity to live in Lexington with highly-rated public schools.The main level is filled with natural sunlight and features a living room with a picture window and wood-burning fireplace, an open kitchen dining area with a large center island, a sunroom off the kitchen area that serves as a great playroom, and a versatile family room or bedroom with a walk-in closet and extensive built-in bookshelves. The second floor contains three good-sized bedrooms, one with an adjacent office/closet or dressing room and built-in drawers. The lower level is comprised of an unfinished playroom/family room, a laundry room, exceptional storage with shelving, and direct entry into the garage. The 18,000 square foot lot offers wonderful outdoor space to play and entertain.Updates include 2017 exterior paint, and 2010 roof. Close proximity to major routes.
This property is off market, which means it's not currently listed for sale or rent on Zillow. This may be different from what's available on other websites or public sources.



