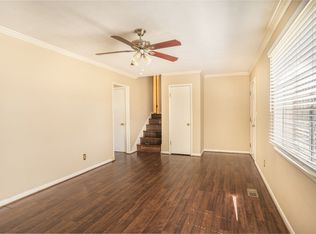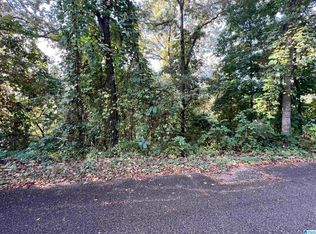Sold for $225,000 on 12/22/23
$225,000
81 Access Rd, Oxford, AL 36203
3beds
1,834sqft
Single Family Residence
Built in 1976
0.54 Acres Lot
$255,400 Zestimate®
$123/sqft
$1,527 Estimated rent
Home value
$255,400
$240,000 - $271,000
$1,527/mo
Zestimate® history
Loading...
Owner options
Explore your selling options
What's special
Stunning newly renovated older home for sale in Oxford, AL!! This listing is a perfect mix of mid 1970s design combined w/ modern upgrades & I believe you'll be impressed! Featuring just under 1,850+/- Sq. Ft., the exterior of this 3 BR 2.5 Bath home is freshly painted full brick along w/ a metal roof. There's also an attached 2- car garage, covered & screened rear porch area, detached garage w/ boat/ RV parking area, & a storage building. Once inside the home, you'll immediately notice fresh interior paint throughout, all new hardwood & tile flooring, new plumbing/ light fixtures, a completely renovated kitchen w/ new cabinetry, solid surface countertops, deep basin sink & an all new stainless appliance package. Each of the 2.5 bathrooms have also been completely remodeled with new vanities, toilets, mirrors, tiled showers, tile flooring, new fixtures, etc. There's seriously too many upgrades to list when limited to 1,000 characters, so schedule a time to come see them for yourself!!
Zillow last checked: 8 hours ago
Listing updated: December 22, 2023 at 05:12pm
Listed by:
Duffy Wagoner OFFIC:+1(256)435-1771,
AP Real Estate, LLC
Bought with:
Dalton Leatherwood
Gold Star Gallery Homes, Inc
Source: GALMLS,MLS#: 21370281
Facts & features
Interior
Bedrooms & bathrooms
- Bedrooms: 3
- Bathrooms: 3
- Full bathrooms: 2
- 1/2 bathrooms: 1
Primary bedroom
- Level: First
Bedroom 1
- Level: First
Bedroom 2
- Level: First
Primary bathroom
- Level: First
Bathroom 1
- Level: First
Dining room
- Level: First
Kitchen
- Features: Eat-in Kitchen, Pantry
- Level: First
Living room
- Level: First
Basement
- Area: 0
Office
- Level: First
Heating
- Central, Electric
Cooling
- Central Air, Electric, Ceiling Fan(s)
Appliances
- Included: ENERGY STAR Qualified Appliances, Dishwasher, Gas Oven, Refrigerator, Stainless Steel Appliance(s), Stove-Gas, Gas Water Heater
- Laundry: Electric Dryer Hookup, Washer Hookup, Main Level, Laundry Room, Laundry (ROOM), Yes
Features
- Recessed Lighting, High Ceilings, Crown Molding, Separate Shower, Shared Bath, Tub/Shower Combo
- Flooring: Hardwood, Tile
- Windows: Double Pane Windows, ENERGY STAR Qualified Windows
- Basement: Crawl Space
- Attic: Other,Yes
- Number of fireplaces: 1
- Fireplace features: Brick (FIREPL), Gas Log, Living Room, Gas
Interior area
- Total interior livable area: 1,834 sqft
- Finished area above ground: 1,834
- Finished area below ground: 0
Property
Parking
- Total spaces: 3
- Parking features: Attached, Boat, Detached, Driveway, Off Street, Parking (MLVL), RV Access/Parking, Garage Faces Side
- Attached garage spaces: 2
- Carport spaces: 1
- Covered spaces: 3
- Has uncovered spaces: Yes
Features
- Levels: One
- Stories: 1
- Patio & porch: Porch
- Exterior features: Lighting
- Pool features: None
- Fencing: Fenced
- Has view: Yes
- View description: None
- Waterfront features: No
Lot
- Size: 0.54 Acres
- Features: Interior Lot, Few Trees, Subdivision
Details
- Additional structures: Storage
- Parcel number: 2208340002085.000
- Special conditions: N/A
Construction
Type & style
- Home type: SingleFamily
- Property subtype: Single Family Residence
Materials
- Brick
Condition
- Year built: 1976
Utilities & green energy
- Sewer: Septic Tank
- Water: Public
Green energy
- Energy efficient items: Ridge Vent
Community & neighborhood
Location
- Region: Oxford
- Subdivision: Crescent Heights
Other
Other facts
- Road surface type: Paved
Price history
| Date | Event | Price |
|---|---|---|
| 12/22/2023 | Sold | $225,000$123/sqft |
Source: | ||
| 12/22/2023 | Pending sale | $225,000$123/sqft |
Source: | ||
| 11/16/2023 | Contingent | $225,000$123/sqft |
Source: | ||
| 11/8/2023 | Listed for sale | $225,000$123/sqft |
Source: | ||
| 4/14/2021 | Listing removed | -- |
Source: Owner Report a problem | ||
Public tax history
| Year | Property taxes | Tax assessment |
|---|---|---|
| 2024 | $1,813 -1.8% | $38,160 -1.8% |
| 2023 | $1,846 +5.4% | $38,860 +5.4% |
| 2022 | $1,751 +24.9% | $36,860 +24.9% |
Find assessor info on the county website
Neighborhood: 36203
Nearby schools
GreatSchools rating
- 9/10Ce Hanna SchoolGrades: 5-6Distance: 0.9 mi
- 6/10Oxford Middle SchoolGrades: 7-8Distance: 0.8 mi
- 9/10Oxford High SchoolGrades: 9-12Distance: 3.6 mi
Schools provided by the listing agent
- Elementary: Ce Hanna
- Middle: Oxford
- High: Oxford
Source: GALMLS. This data may not be complete. We recommend contacting the local school district to confirm school assignments for this home.

Get pre-qualified for a loan
At Zillow Home Loans, we can pre-qualify you in as little as 5 minutes with no impact to your credit score.An equal housing lender. NMLS #10287.

