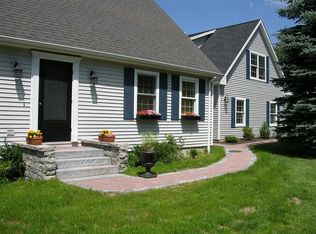VERSATILE 5,300 +/- SQUARE FOOT COUNTRY RESIDENCE DESIGNED FOR BOTH FORMAL & RELAXED LIVING. BEAUTIFUL TWO STORY ENTRANCE ENHANCED BY ITS CUSTOM CURVED STAIRCASE. 5 BEDROOMS , 4.5 BATHS WHICH INCLUDES SEPARATE AU PAIR OR GUEST QUARTERS. FOR THE CULINARY AT HEART TAKE IN THE SPACIOUS COOK'S KITCHEN. OFFERS GRANITE COUNTERS, CENTER ISLAND, CUSTOM CABINETS, WOLF'S 6-BURNER PROPANE GAS STOVE W/ELECTRIC OVEN, INDOOR GAS GRILL, DISHWASHER AND SIDE BY SIDE SUB-ZERO REFRIGERATOR. AWESOME LIVING ROOM ACCENTED WITH STRIKING FLOOR TO CEILING STONE FIREPLACE. CONVENIENT MAIN LEVEL MASTER SUITE. SEPARATE LAUNDRY ROOM ON FIRST FLOOR. SPRAWLING UPPER LEVEL INCLUDES SITTING AREA WITH BIRDS-EYE VIEW TO LIVING ROOM. 24 'X 15' OFFICE W/FRENCH DOORS CONNECTING TO DECK OVER-LOOKING 5+ ACRE LOT. 30' X 17' LOWER LEVEL HEATED RECREATION ROOM. OTHER FEATURES : 3 CAR ATTACHED GARAGE, MULTI-ZONE OIL HOT AIR HEAT, CENTRAL AIR. HOME IS WIRED FOR GENERATOR . THIS LITCHFIELD COUNTY LOCATION OFFERS EASY ACCESS TO LAKES, STATE PARKS, MOHAWK SKI AREA AND THE BERKSHIRES.
This property is off market, which means it's not currently listed for sale or rent on Zillow. This may be different from what's available on other websites or public sources.

