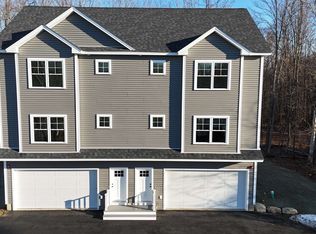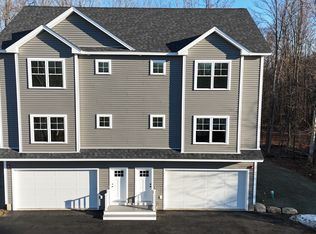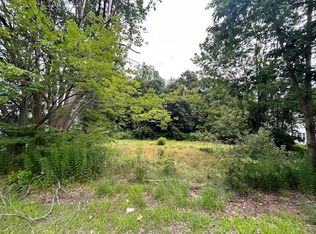Closed
Listed by:
Zachery S Leavitt,
Great Island Realty LLC 603-433-3350
Bought with: Realty One Group Next Level
$469,000
80B Rochester Hill Road, Rochester, NH 03867
3beds
1,554sqft
Condominium, Townhouse
Built in 2024
0.35 Acres Lot
$491,600 Zestimate®
$302/sqft
$2,920 Estimated rent
Home value
$491,600
$428,000 - $560,000
$2,920/mo
Zestimate® history
Loading...
Owner options
Explore your selling options
What's special
Broker Interest. Introducing a brand-new townhouse-style Condex. This property features 3 bedrooms, 2.5 bathrooms, and an expanded 2-car garage. High-end finishes include quartz countertops, plank flooring, and stainless steel appliances. The open living space encompasses a kitchen, living room, and dining or home office area. The primary bedroom boasts an ensuite bathroom and a large walk-in closet. Additional amenities include central air conditioning, forced air heating, and laundry hookups. The property overlooks a wooded lot, providing a serene green space in the back. Conveniently located near Frisbie Memorial Hospital and close to major routes, shops, grocery stores, and restaurants.
Zillow last checked: 8 hours ago
Listing updated: April 22, 2025 at 02:19pm
Listed by:
Zachery S Leavitt,
Great Island Realty LLC 603-433-3350
Bought with:
Elijah VanDenBerg
Realty One Group Next Level
Source: PrimeMLS,MLS#: 5026611
Facts & features
Interior
Bedrooms & bathrooms
- Bedrooms: 3
- Bathrooms: 3
- Full bathrooms: 2
- 1/2 bathrooms: 1
Heating
- Forced Air
Cooling
- Central Air
Features
- Flooring: Vinyl Plank
- Has basement: No
Interior area
- Total structure area: 2,274
- Total interior livable area: 1,554 sqft
- Finished area above ground: 1,554
- Finished area below ground: 0
Property
Parking
- Total spaces: 2
- Parking features: Paved
- Garage spaces: 2
Features
- Levels: 3
- Stories: 3
- Exterior features: Balcony
- Frontage length: Road frontage: 105
Lot
- Size: 0.35 Acres
- Features: Level, Wooded
Details
- Zoning description: Residential
Construction
Type & style
- Home type: Townhouse
- Property subtype: Condominium, Townhouse
Materials
- Vinyl Siding
- Foundation: Concrete Slab, Slab w/ Frost Wall
- Roof: Architectural Shingle
Condition
- New construction: Yes
- Year built: 2024
Utilities & green energy
- Electric: Underground
- Utilities for property: Underground Gas, Sewer Connected
Community & neighborhood
Location
- Region: Rochester
HOA & financial
Other financial information
- Additional fee information: Fee: $225
Price history
| Date | Event | Price |
|---|---|---|
| 4/21/2025 | Sold | $469,000$302/sqft |
Source: | ||
| 2/12/2025 | Price change | $469,000-3.3%$302/sqft |
Source: | ||
| 1/14/2025 | Listed for sale | $485,000$312/sqft |
Source: | ||
Public tax history
Tax history is unavailable.
Neighborhood: 03867
Nearby schools
GreatSchools rating
- 4/10Chamberlain Street SchoolGrades: K-5Distance: 0.9 mi
- 3/10Rochester Middle SchoolGrades: 6-8Distance: 1.9 mi
- 5/10Spaulding High SchoolGrades: 9-12Distance: 2 mi
Get pre-qualified for a loan
At Zillow Home Loans, we can pre-qualify you in as little as 5 minutes with no impact to your credit score.An equal housing lender. NMLS #10287.


