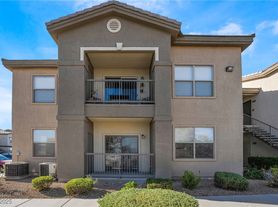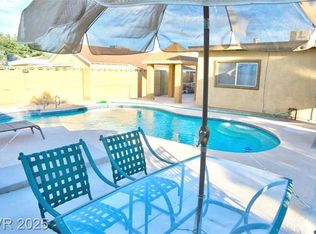Charming 3-story home in a new southwest community, near schools, parks, shopping, and with easy freeway access. Features entry foyer with a vaulted ceiling, a family room with wood laminate flooring, 3 bedrooms, 2.5 baths, attached 2-car garage with beautiful epoxy flooring, and direct entry to the home's bonus/den, which could be used as an office room. The open kitchen has custom cabinets, granite counters, center Island and all the appliances. The master bedroom features window blinds and a spacious walk-in closet, while the ensuite offers solid surface floors, dual vanities, and an oversized shower. The guest bathroom includes solid flooring and a pedestal sink. The laundry room is located on the 1st floor, the family, dining, and kitchen areas are on the 2nd floor, and the master and secondary bedrooms are separated on the 3rd floor. The great room is enhanced with recessed and track lighting. The backyard is fully fenced, and tenants must cooperate when the owner performs backyard landscaping in accordance with HOA requirements. Trash & sewer and technology are Included in rent!
CONTACT FOR SHOWINGS
Restrictions:
*Non-Smoking
*No Section 8
*Cats and dogs welcome: NON-Refundable Pet Fee $250.00 - 2 pets max
Ready to view the home?
*If a video is present, it was recorded prior to any upgrades/changes to the home. Video is for layout purposes only.
*Property rented in "AS IS" condition. No cosmetic repairs will be automatically addressed, though they may be considered upon owner review and approval only. Applicants MUST view the property in person before applying.
How to apply?
When submitting an application, ensure the following:
Rental applications are available ONLINE, and ALL FIELDS must be filled out.
Application fee is $100 per adult [NON REFUNDABLE].
Provide proof of funds (e.g., Bank Statements).
Verification of Employment or Pay stubs.
Credit score minimum of 650.
Previous landlord reference or contact number, including fax or email.
Typical turnaround time is 3-5 business days if all documents are provided at the time of applying.
Must move in within 15 days of securing the home.
BEWARE OF SCAMS**
Triumph Property Management will never advertise on Craigslist, Facebook Marketplace, or similar sites. Our agents will never ask you for payment directly.
House for rent
$2,600/mo
8098 Misty Canyon Ave, Las Vegas, NV 89113
3beds
2,417sqft
Price may not include required fees and charges.
Single family residence
Available now
Cats, dogs OK
-- A/C
-- Laundry
-- Parking
-- Heating
What's special
Beautiful epoxy flooringOpen kitchenVaulted ceilingRecessed and track lightingCenter islandOversized showerCustom cabinets
- 58 days |
- -- |
- -- |
Travel times
Looking to buy when your lease ends?
Consider a first-time homebuyer savings account designed to grow your down payment with up to a 6% match & 3.83% APY.
Facts & features
Interior
Bedrooms & bathrooms
- Bedrooms: 3
- Bathrooms: 3
- Full bathrooms: 2
- 1/2 bathrooms: 1
Features
- Walk In Closet
Interior area
- Total interior livable area: 2,417 sqft
Property
Parking
- Details: Contact manager
Features
- Exterior features: Walk In Closet
Details
- Parcel number: 17604713065
Construction
Type & style
- Home type: SingleFamily
- Property subtype: Single Family Residence
Community & HOA
Location
- Region: Las Vegas
Financial & listing details
- Lease term: Contact For Details
Price history
| Date | Event | Price |
|---|---|---|
| 9/23/2025 | Price change | $2,600-3.7%$1/sqft |
Source: Zillow Rentals | ||
| 8/22/2025 | Listed for rent | $2,700+8%$1/sqft |
Source: LVR #2712668 | ||
| 11/17/2022 | Listing removed | -- |
Source: Local MLS | ||
| 11/16/2022 | Listed for rent | $2,500+13.6%$1/sqft |
Source: Local MLS #2447737 | ||
| 12/22/2018 | Listing removed | $2,200$1/sqft |
Source: TRIUMPH PROPERTY MANAGEMENT | ||

