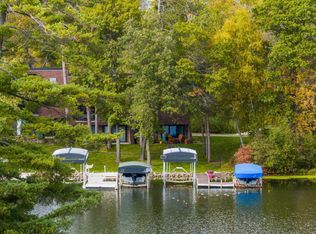SEE ATTACHED SUPPLEMENT SHEETS FOR UPDATES & HIGHLIGHTS. Fully updated 3BR/3BA townhome very conveniently located on Gull. Private end unit with attached garage, 3 decks, new paver patio, association heated pool and your own private dock included. This meticulous home has MANY recent updates including siding, skylights, facia/soffits, roof, gutters & gutter guards, paver patio, all new flooring, knockdown ceilings on main level, countertops & back splash, light fixtures & plumbing fixtures+++ Other features of the home are walkout, newer SS appliances, Viking stove, wet bar, multiple islands, vaulted ceilings plus gas fireplace. Fully association maintained, so nothing to do but have fun and relax!
This property is off market, which means it's not currently listed for sale or rent on Zillow. This may be different from what's available on other websites or public sources.

