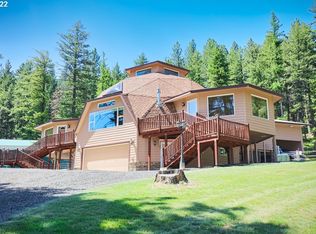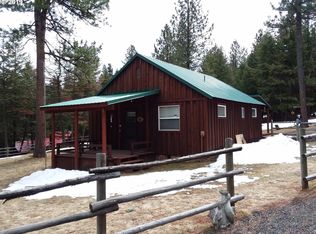Come home to this stunning custom built secluded home in the trees. Hand crafted by the owners. Wide open floor plan with room for entertaining guests. ADA Accessible. high end appliances & features grace the gourmet kitchen. Run it as an Airb&b or your own personal getaway. Situated on three pristine acres, there is plenty of space for outdoor activities, bbqing. Rv/Parking and hookup, not to mention a 16x26 entertainment pavilion with fire pit and hood, 40x60 shop, greenhouse and fenced garden
This property is off market, which means it's not currently listed for sale or rent on Zillow. This may be different from what's available on other websites or public sources.


