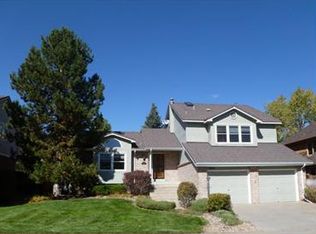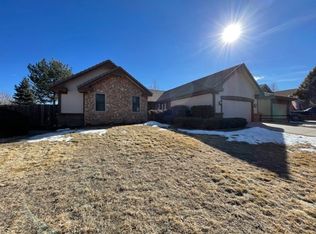Sold for $800,000 on 08/25/23
$800,000
8097 Sweet Water Road, Lone Tree, CO 80124
5beds
4,893sqft
Single Family Residence
Built in 1985
7,013 Square Feet Lot
$813,000 Zestimate®
$163/sqft
$5,272 Estimated rent
Home value
$813,000
$772,000 - $862,000
$5,272/mo
Zestimate® history
Loading...
Owner options
Explore your selling options
What's special
Welcome Home! Lone Tree living at its finest in this amazing 5 BR, 3 BA home. Sleek luxury + artful design characterize this lofty + voluminous abode w/ abundant sunlight illuminating the extra tall main floor ceilings. Inside you will immediately notice the abundance of natural light and many updates. Solid engineered oak plank flooring throughout, upgraded quartz countertops + unique tile throughout imbue immense elegance. The home opens to a glamorous living room w/ standout fireplace leading to the kitchen + dining area. Bathed in a luxe modern palette, the kitchen boasts pristine modern lighting consisting of updated quartz island and counters, gourmet stainless steel appliances featuring a double oven, oversized refrigerator, built in microwave, and an abundance of soft close mission style cabinets for ample storage needs (Including separate oversized pantry) Family room w/ wall of windows, vaulted ceiling, Fireplace, wet bar -- so light & bright yet warm & inviting! BR/office/study, 3/4 BA, living room, dining room, laundry complete the impressive main level. The solid hardwood stairs with wood treads take you upstairs to your primary suite w/ expansive windows, window seat, spa-level bathroom including full glass enclosed wet room shower. 3 large BRs and full BA complete the upper level. Full basement waiting for your custom touch/finishing ideas.
Add in modern conveniences such as an impeccable location w/ effortless proximity to urban amenities, outdoor recreation + entertainment for a contemporary private community property not to be missed. This home is an entertainers dream just blocks away from trails and gold course, and park Meadows mall!
*All window coverings and appliances included! (included Washer/dryer)
*So much is new - Roof, siding, skylights, furnace, hot water heater, Pella windows/door/sliding door, etc.
*All furniture available for sale and Negotiable
Zillow last checked: 8 hours ago
Listing updated: September 13, 2023 at 08:47pm
Listed by:
Jonathon Sakalas 410-320-2940 jonsakalas21@gmail.com,
HomeSmart
Bought with:
Beth Davis, 100028620
RE/MAX Synergy
Source: REcolorado,MLS#: 3189461
Facts & features
Interior
Bedrooms & bathrooms
- Bedrooms: 5
- Bathrooms: 3
- Full bathrooms: 2
- 3/4 bathrooms: 1
- Main level bathrooms: 1
- Main level bedrooms: 1
Primary bedroom
- Description: Spacious Area, Planked Engineered Laminate Flooring, Window Seat W/Storage Bathroom (Full) 2-Sink Vanity W/Granite Counter, Tile Floor, 4 Pc Full Bath, Custom Closet System
- Level: Upper
Bedroom
- Description: Could Be Used As A Main Floor Bedroom/Office/Study, Carpeted
- Level: Main
Bedroom
- Description: With A Window Seat, Engineered Planked Laminate Floor
- Level: Upper
Bedroom
- Description: Closet System, Engineered Planked Laminate Floor
- Level: Upper
Bedroom
- Description: Engineered Planked Laminate Floor
- Level: Upper
Bathroom
- Description: 3/4 Bath W/Granite Counter, Tile Floors
- Level: Main
Bathroom
- Description: Full Bath, 2-Sink Vanity W/Granite Counter, Tile Floor
- Level: Upper
Bathroom
- Description: Full 5 Piece Suite
- Level: Upper
Dining room
- Description: Crown Molding, Engineered Planked Floor
- Level: Main
Family room
- Description: Vaulted Ceiling, Wall Of Windows, Wet Bar W/Cabinets, Wood Burning Fireplace W/Mantel & Hearth, Carpeted
- Level: Main
Kitchen
- Description: Quartz Counters, Refinished Cabinets & Hardware, Engineered Planked Floor
- Level: Main
Laundry
- Description: Washer And Dryer Included; Utility Sink; Cabinet; Shelving; Coat Closet; Engineered Planked Floor
- Level: Main
Living room
- Description: Built-In Cabinet, Carpeted
- Level: Main
Utility room
- Level: Basement
Heating
- Active Solar, Forced Air, Natural Gas
Cooling
- Attic Fan, Central Air
Appliances
- Included: Convection Oven, Cooktop, Dishwasher, Disposal, Double Oven, Dryer, Gas Water Heater, Microwave, Oven, Refrigerator, Washer
- Laundry: In Unit
Features
- Built-in Features, Ceiling Fan(s), Eat-in Kitchen, Five Piece Bath, High Ceilings, High Speed Internet, Kitchen Island, Open Floorplan, Pantry, Primary Suite, Quartz Counters, Smoke Free, Vaulted Ceiling(s), Walk-In Closet(s), Wet Bar
- Flooring: Carpet, Laminate, Tile, Wood
- Windows: Skylight(s), Window Coverings
- Basement: Unfinished
- Number of fireplaces: 1
- Fireplace features: Family Room
- Common walls with other units/homes: No Common Walls
Interior area
- Total structure area: 4,893
- Total interior livable area: 4,893 sqft
- Finished area above ground: 3,096
- Finished area below ground: 0
Property
Parking
- Total spaces: 2
- Parking features: Concrete, Dry Walled, Electric Vehicle Charging Station(s), Exterior Access Door, Lighted, Oversized, Storage
- Attached garage spaces: 2
Features
- Levels: Three Or More
- Patio & porch: Covered, Front Porch, Patio
- Exterior features: Garden, Lighting, Private Yard, Rain Gutters
- Fencing: Full
Lot
- Size: 7,013 sqft
- Features: Irrigated, Landscaped, Level, Many Trees, Master Planned, Near Public Transit, Sprinklers In Front, Sprinklers In Rear
- Residential vegetation: Grassed, Mixed, Wooded, Other, Xeriscaping
Details
- Parcel number: R0271185
- Special conditions: Standard
Construction
Type & style
- Home type: SingleFamily
- Architectural style: Contemporary,Traditional,Urban Contemporary
- Property subtype: Single Family Residence
Materials
- Block, Brick, Concrete, Frame, Other, Wood Siding
- Foundation: Concrete Perimeter, Slab, Structural
- Roof: Composition
Condition
- Updated/Remodeled
- Year built: 1985
Utilities & green energy
- Electric: 220 Volts, 220 Volts in Garage
- Sewer: Public Sewer
- Water: Public
- Utilities for property: Cable Available, Electricity Connected, Internet Access (Wired), Natural Gas Connected, Phone Available
Community & neighborhood
Security
- Security features: Video Doorbell
Location
- Region: Lone Tree
- Subdivision: Lone Tree
HOA & financial
HOA
- Has HOA: Yes
- HOA fee: $60 annually
- Amenities included: Golf Course
- Association name: The Charter
- Association phone: 303-790-2794
Other
Other facts
- Listing terms: Cash,Conventional,Jumbo
- Ownership: Individual
- Road surface type: Paved
Price history
| Date | Event | Price |
|---|---|---|
| 8/25/2023 | Sold | $800,000-2.4%$163/sqft |
Source: | ||
| 7/26/2023 | Pending sale | $819,999$168/sqft |
Source: | ||
| 7/26/2023 | Listing removed | -- |
Source: REcolorado #1650908 | ||
| 7/18/2023 | Listed for rent | $3,800$1/sqft |
Source: REcolorado #1650908 | ||
| 7/15/2023 | Price change | $819,999-3.5%$168/sqft |
Source: | ||
Public tax history
| Year | Property taxes | Tax assessment |
|---|---|---|
| 2025 | $5,068 -1% | $48,940 -15.3% |
| 2024 | $5,119 +35.8% | $57,790 -1% |
| 2023 | $3,768 -3.8% | $58,360 +40.8% |
Find assessor info on the county website
Neighborhood: 80124
Nearby schools
GreatSchools rating
- 6/10Eagle Ridge Elementary SchoolGrades: PK-6Distance: 0.3 mi
- 5/10Cresthill Middle SchoolGrades: 7-8Distance: 1.9 mi
- 9/10Highlands Ranch High SchoolGrades: 9-12Distance: 2 mi
Schools provided by the listing agent
- Elementary: Eagle Ridge
- Middle: Cresthill
- High: Highlands Ranch
- District: Douglas RE-1
Source: REcolorado. This data may not be complete. We recommend contacting the local school district to confirm school assignments for this home.
Get a cash offer in 3 minutes
Find out how much your home could sell for in as little as 3 minutes with a no-obligation cash offer.
Estimated market value
$813,000
Get a cash offer in 3 minutes
Find out how much your home could sell for in as little as 3 minutes with a no-obligation cash offer.
Estimated market value
$813,000

