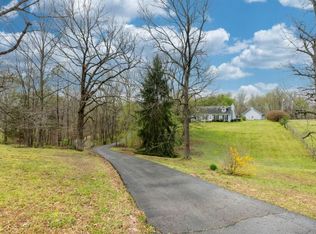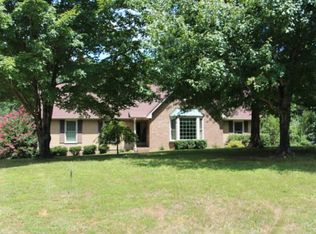Closed
$480,000
8097 New Chapel Rd S, Springfield, TN 37172
3beds
1,431sqft
Single Family Residence, Residential
Built in 1984
3 Acres Lot
$348,300 Zestimate®
$335/sqft
$1,794 Estimated rent
Home value
$348,300
$303,000 - $394,000
$1,794/mo
Zestimate® history
Loading...
Owner options
Explore your selling options
What's special
Beautifully secluded 3+ ac tract with lovely cape style cottage and garage apartment recently renovated. 3BR 2BA home with12x22 screened patio, two car detached garage with abundant storage and efficiency office/apartment with full bath. Stunning lot with towering evergreens along the paved entry with lovely lawn, rear woods for privacy. Abundant wildlife. Newly renovated with fresh paint, flooring, doors, new windows, granite tops, stainless appliances. Garage efficiency space has new windows, new flooring, paint, carpet, High efficiency ductless mini-split systems. Perfect for STR or work-at-home office space. Cumberland Connect high speed internet available at this location.
Zillow last checked: 8 hours ago
Listing updated: April 04, 2023 at 11:55am
Listing Provided by:
Dianne Seeley 615-533-5865,
Benchmark Realty, LLC
Bought with:
Alisha Duncan, 315276
24 Realty
Source: RealTracs MLS as distributed by MLS GRID,MLS#: 2488905
Facts & features
Interior
Bedrooms & bathrooms
- Bedrooms: 3
- Bathrooms: 2
- Full bathrooms: 2
- Main level bedrooms: 3
Bedroom 1
- Features: Full Bath
- Level: Full Bath
- Area: 154 Square Feet
- Dimensions: 14x11
Bedroom 2
- Area: 132 Square Feet
- Dimensions: 12x11
Bedroom 3
- Area: 110 Square Feet
- Dimensions: 11x10
Dining room
- Features: Combination
- Level: Combination
Kitchen
- Features: Pantry
- Level: Pantry
- Area: 132 Square Feet
- Dimensions: 12x11
Living room
- Area: 294 Square Feet
- Dimensions: 21x14
Heating
- Central, Electric
Cooling
- Central Air, Electric
Appliances
- Included: Dishwasher, Microwave, Refrigerator, Electric Oven, Electric Range
Features
- Ceiling Fan(s), In-Law Floorplan, Primary Bedroom Main Floor, High Speed Internet
- Flooring: Vinyl
- Basement: Crawl Space
- Has fireplace: No
- Fireplace features: Living Room, Wood Burning
Interior area
- Total structure area: 1,431
- Total interior livable area: 1,431 sqft
- Finished area above ground: 1,431
Property
Parking
- Total spaces: 2
- Parking features: Garage Door Opener, Detached
- Garage spaces: 2
Features
- Levels: One
- Stories: 1
- Patio & porch: Porch, Covered, Patio, Screened
Lot
- Size: 3 Acres
- Features: Rolling Slope
Details
- Parcel number: 090 13300 000
- Special conditions: Owner Agent,Standard
Construction
Type & style
- Home type: SingleFamily
- Architectural style: Cape Cod
- Property subtype: Single Family Residence, Residential
Materials
- Aluminum Siding
- Roof: Asphalt
Condition
- New construction: No
- Year built: 1984
Utilities & green energy
- Sewer: Septic Tank
- Water: Public
- Utilities for property: Electricity Available, Water Available
Community & neighborhood
Location
- Region: Springfield
- Subdivision: Chapelwood Est
Price history
| Date | Event | Price |
|---|---|---|
| 4/4/2023 | Sold | $480,000-1%$335/sqft |
Source: | ||
| 3/28/2023 | Pending sale | $484,900$339/sqft |
Source: | ||
| 2/27/2023 | Contingent | $484,900$339/sqft |
Source: | ||
| 2/17/2023 | Listed for sale | $484,900$339/sqft |
Source: | ||
Public tax history
Tax history is unavailable.
Neighborhood: 37172
Nearby schools
GreatSchools rating
- NAWestside Elementary SchoolGrades: K-2Distance: 3 mi
- 3/10Coopertown Middle SchoolGrades: 6-8Distance: 3.3 mi
- 3/10Springfield High SchoolGrades: 9-12Distance: 5.6 mi
Schools provided by the listing agent
- Elementary: Westside Elementary
- Middle: Coopertown Middle School
- High: Springfield High School
Source: RealTracs MLS as distributed by MLS GRID. This data may not be complete. We recommend contacting the local school district to confirm school assignments for this home.
Get a cash offer in 3 minutes
Find out how much your home could sell for in as little as 3 minutes with a no-obligation cash offer.
Estimated market value$348,300
Get a cash offer in 3 minutes
Find out how much your home could sell for in as little as 3 minutes with a no-obligation cash offer.
Estimated market value
$348,300

