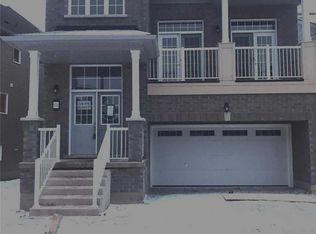Conveniently located Great Detached, 9 ft ceiling, 4 bed, 3 bath bright,spacious, open concept house for lease in the desirable family friendly neighbourhood. New laminate floors in the living/dining area, freshly painted, Kitchen comes with Quartz countertop and a centre island, backsplash, large eat in kitchen, sliding doors open to the fenced backyard. direct access to the garage from inside the house, 2nd floor comes with 4 good sized bedrooms with large windows for brightness. Master has the luxury of huge W/I closet, 5 pc ensuite with soaker tub and stand-up shower, large window lets in ample light, 2nd floor laundry, plus walk-out to balcony from the 2nd bedroom to enjoy your morning coffee or relax in the evening after a hard days work. Minutes to QEW, all amenities, Costco, Walmart, Dollarama, Eating Places, grocery stores, close to schools, parks, bus route, World famous tourist attraction; Niagara Falls, truly a place to call home and enjoy the living.
IDX information is provided exclusively for consumers' personal, non-commercial use, that it may not be used for any purpose other than to identify prospective properties consumers may be interested in purchasing, and that data is deemed reliable but is not guaranteed accurate by the MLS .
House for rent
C$2,750/mo
8097 Blue Ash Ln, Niagara Falls, ON L2H 0N8
4beds
Price may not include required fees and charges.
Singlefamily
Available now
-- Pets
Air conditioner, central air
Ensuite laundry
3 Parking spaces parking
Natural gas, forced air
What's special
Bright spacious open conceptNew laminate floorsQuartz countertopLarge eat in kitchenLarge windows for brightnessStand-up shower
- 18 days
- on Zillow |
- -- |
- -- |
Travel times
Looking to buy when your lease ends?
See how you can grow your down payment with up to a 6% match & 4.15% APY.
Facts & features
Interior
Bedrooms & bathrooms
- Bedrooms: 4
- Bathrooms: 3
- Full bathrooms: 3
Heating
- Natural Gas, Forced Air
Cooling
- Air Conditioner, Central Air
Appliances
- Laundry: Ensuite
Features
- Primary Bedroom - Main Floor
- Has basement: Yes
Property
Parking
- Total spaces: 3
- Parking features: Private
- Details: Contact manager
Features
- Stories: 2
- Exterior features: Contact manager
Construction
Type & style
- Home type: SingleFamily
- Property subtype: SingleFamily
Community & HOA
Location
- Region: Niagara Falls
Financial & listing details
- Lease term: Contact For Details
Price history
Price history is unavailable.
![[object Object]](https://photos.zillowstatic.com/fp/60d34b77f90a99337c76b89c94a0f004-p_i.jpg)
