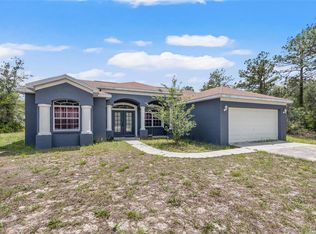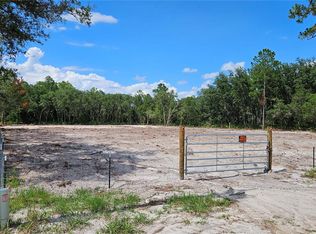Come enjoy beautiful, serene "Old Florida" charm in this 2006 custom block home on a beautiful .98 acre lot. Loads of natural light and vaulted ceiling in this open floorplan that is great for entertaining. Granite countertops, breakfast bar, double sink and solid wood cabinets in the kitchen that is open to the large dining and living rooms. Spill out onto the large rear deck from the French doors and end the night roasting s'mores on a bonfire in your backyard. Desirable split bedroom plan with a pocket door to close off the hallway to the spare bedrooms affords guests added privacy. Home is wheelchair accessible from the side entry two car garage and the secondary bathroom has a grab bar and shower seat. Tile throughout main living area, hallways, kitchen and bathrooms. New carpet in secondary bedrooms and new laminate in master bedroom. Two large walk-in closets in master. Master bath features standing shower, soaking tub and dual sinks. Newer construction and double-paned windows make this home safe and energy-efficient. Located just a few minutes from Withalcoochee State Forest where visitors can enjoy hiking, camping, horseback riding, fishing, bird-watching, hunting, off-roading (Croom) and more! Popular Epperson Ranch Crystal Lagoon is only 30 minutes away. This is the perfect location for peaceful country living or as a great second home for creating special memories. No flood insurance required. Don't blink or you'll miss it! Survey and blueprints available.
This property is off market, which means it's not currently listed for sale or rent on Zillow. This may be different from what's available on other websites or public sources.


