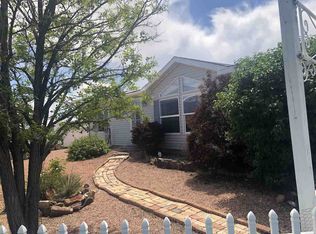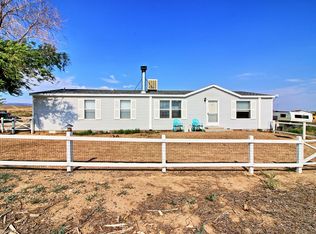Sold for $430,000 on 05/10/24
$430,000
8097 Bean Ranch Rd, Whitewater, CO 81527
4beds
2baths
2,128sqft
Manufactured Home, Single Family Residence
Built in 1999
5.56 Acres Lot
$459,400 Zestimate®
$202/sqft
$2,046 Estimated rent
Home value
$459,400
$427,000 - $492,000
$2,046/mo
Zestimate® history
Loading...
Owner options
Explore your selling options
What's special
A little ground to call your own with a beautiful view of the Grand Mesa is exactly what you'll be in for! Situated on 5.56 acres and mere minutes to BLM access, this well-kept 4-bedroom, 2-bathroom, ranch style home is just what you've been looking for. Along with the 2-car detached garage with an attached workshop, there is plenty of parking space for RV's or OHV's with both a gravel area and a concrete pad. Inside you will love the big kitchen with an island, both a family and living room with big windows allowing for plenty of natural light. With no HOA, this is a perfect place to make your own. Come see for yourself everything this home has to offer!
Zillow last checked: 8 hours ago
Listing updated: May 13, 2024 at 12:03pm
Listed by:
MANDY RUSH 970-260-1310,
RE/MAX 4000, INC
Bought with:
MELISSA ESPINOZA
KELLER WILLIAMS COLORADO WEST REALTY
Source: GJARA,MLS#: 20240860
Facts & features
Interior
Bedrooms & bathrooms
- Bedrooms: 4
- Bathrooms: 2
Primary bedroom
- Level: Main
- Dimensions: 16x15
Bedroom 2
- Level: Main
- Dimensions: 10x11
Bedroom 3
- Level: Main
- Dimensions: 11x10
Bedroom 4
- Level: Main
- Dimensions: 10x10
Dining room
- Level: Main
- Dimensions: 10x10
Family room
- Level: Main
- Dimensions: 11.6x13.4
Kitchen
- Level: Main
- Dimensions: 10x19
Laundry
- Level: Main
- Dimensions: 6x12
Living room
- Level: Main
- Dimensions: 17x18
Heating
- Forced Air
Cooling
- Central Air
Appliances
- Included: Dryer, Dishwasher, Freezer, Disposal, Gas Oven, Gas Range, Microwave, Refrigerator, Washer
- Laundry: Laundry Room
Features
- Ceiling Fan(s), Garden Tub/Roman Tub, Kitchen/Dining Combo, Main Level Primary, Pantry, Walk-In Closet(s), Walk-In Shower, Window Treatments
- Flooring: Carpet, Laminate, Tile
- Windows: Window Coverings
- Basement: Crawl Space
- Has fireplace: No
- Fireplace features: None
Interior area
- Total structure area: 2,128
- Total interior livable area: 2,128 sqft
Property
Parking
- Total spaces: 2
- Parking features: Detached, Garage, Garage Door Opener, RV Access/Parking
- Garage spaces: 2
Accessibility
- Accessibility features: None, Low Threshold Shower
Features
- Levels: One
- Stories: 1
- Patio & porch: Covered, Deck, Open, Patio
- Exterior features: Hot Tub/Spa, Shed
- Has spa: Yes
- Fencing: Barbed Wire
Lot
- Size: 5.56 Acres
- Dimensions: 301 x 806 x 314 x 778
- Features: Other, See Remarks
Details
- Additional structures: Shed(s), Workshop
- Parcel number: 320308100195
- Zoning description: AFT
- Horses can be raised: Yes
- Horse amenities: Horses Allowed
Construction
Type & style
- Home type: MobileManufactured
- Architectural style: Mobile Home,Ranch
- Property subtype: Manufactured Home, Single Family Residence
Materials
- Brick, Masonite, Wood Frame
- Roof: Asphalt,Composition
Condition
- Year built: 1999
Utilities & green energy
- Sewer: Septic Tank
- Water: Cistern
Community & neighborhood
Location
- Region: Whitewater
- Subdivision: Double Tree
HOA & financial
HOA
- Has HOA: No
- Services included: None
Other
Other facts
- Body type: Double Wide
- Road surface type: Dirt
Price history
| Date | Event | Price |
|---|---|---|
| 5/10/2024 | Sold | $430,000-2.1%$202/sqft |
Source: GJARA #20240860 | ||
| 4/3/2024 | Pending sale | $439,000$206/sqft |
Source: GJARA #20240860 | ||
| 3/6/2024 | Listed for sale | $439,000+53%$206/sqft |
Source: GJARA #20240860 | ||
| 3/8/2021 | Sold | $287,000+77.9%$135/sqft |
Source: GJARA #20206029 | ||
| 5/28/2003 | Sold | $161,300+412.1%$76/sqft |
Source: Public Record | ||
Public tax history
| Year | Property taxes | Tax assessment |
|---|---|---|
| 2025 | $1,050 +0.5% | $22,950 +23% |
| 2024 | $1,045 +8.6% | $18,660 -3.6% |
| 2023 | $962 -0.5% | $19,350 +42.5% |
Find assessor info on the county website
Neighborhood: 81527
Nearby schools
GreatSchools rating
- 7/10Mesa View Elementary SchoolGrades: PK-5Distance: 10 mi
- 5/10Orchard Mesa Middle SchoolGrades: 6-8Distance: 12.5 mi
- 5/10Grand Junction High SchoolGrades: 9-12Distance: 14.5 mi
Schools provided by the listing agent
- Elementary: Mesa View
- Middle: Orchard Mesa
- High: Grand Junction
Source: GJARA. This data may not be complete. We recommend contacting the local school district to confirm school assignments for this home.


