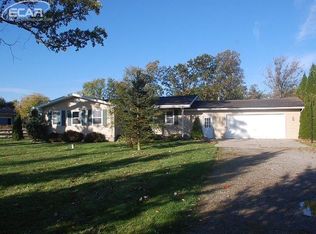Sold for $225,000 on 08/07/25
$225,000
8096 Seymour Rd, Gaines, MI 48436
4beds
1,352sqft
Single Family Residence
Built in 1967
1.09 Acres Lot
$232,500 Zestimate®
$166/sqft
$1,705 Estimated rent
Home value
$232,500
$212,000 - $256,000
$1,705/mo
Zestimate® history
Loading...
Owner options
Explore your selling options
What's special
The seller is in receipt of multiple offers at this time and has set a deadline for all highest and best offers to be received by Saturday, 4/19/2025, at 7 PM. The seller will be responding in the afternoon on Sunday, 4/20, to the primary offer, and all other offers will be notified of a possible backup position on Monday, 4/21. Thank you for your interest, effort for your clients, and patience as we work to find the best win-win for all parties.
Move-in ready and full of potential, 8096 Seymour offers 4 bedrooms, 1.5 baths, and a full acre to make your own. Fresh paint, new carpet, and updated kitchen cabinets and countertops mean the work's already done. Newer Furnace, AC, and Water Heater.
Zillow last checked: 8 hours ago
Listing updated: August 11, 2025 at 08:45am
Listed by:
Christopher Silker 517-242-9251,
Keller Williams Realty Lansing
Source: Greater Lansing AOR,MLS#: 287412
Facts & features
Interior
Bedrooms & bathrooms
- Bedrooms: 4
- Bathrooms: 2
- Full bathrooms: 1
- 1/2 bathrooms: 1
Primary bedroom
- Level: First
- Area: 145.95 Square Feet
- Dimensions: 13.9 x 10.5
Bedroom 2
- Level: First
- Area: 106.92 Square Feet
- Dimensions: 9.9 x 10.8
Bedroom 3
- Level: First
- Area: 99.75 Square Feet
- Dimensions: 9.5 x 10.5
Bedroom 4
- Level: First
- Area: 102.6 Square Feet
- Dimensions: 9.5 x 10.8
Dining room
- Level: First
- Area: 139.32 Square Feet
- Dimensions: 12.9 x 10.8
Kitchen
- Level: First
- Area: 105.3 Square Feet
- Dimensions: 9.75 x 10.8
Living room
- Level: First
- Area: 288.56 Square Feet
- Dimensions: 20.25 x 14.25
Heating
- Forced Air, Natural Gas
Cooling
- Central Air
Appliances
- Included: Range Hood, Water Heater, Refrigerator, Range, Oven
- Laundry: In Basement
Features
- Flooring: Carpet, Vinyl
- Basement: Full,Sump Pump
- Has fireplace: No
Interior area
- Total structure area: 2,704
- Total interior livable area: 1,352 sqft
- Finished area above ground: 1,352
- Finished area below ground: 0
Property
Parking
- Parking features: Attached, Garage, Garage Faces Front, Inside Entrance, Kitchen Level
- Has attached garage: Yes
Features
- Levels: One
- Stories: 1
- Patio & porch: Covered, Deck, Front Porch
- Pool features: None
- Spa features: None
- Fencing: None
Lot
- Size: 1.09 Acres
- Dimensions: 107 x 458
- Features: Back Yard, Front Yard, Rectangular Lot
Details
- Additional structures: None
- Foundation area: 1352
- Parcel number: 1022526006
- Zoning description: Zoning
- Other equipment: None
Construction
Type & style
- Home type: SingleFamily
- Architectural style: Ranch
- Property subtype: Single Family Residence
Materials
- Aluminum Siding
- Foundation: Block
- Roof: Shingle
Condition
- Year built: 1967
Utilities & green energy
- Electric: 100 Amp Service
- Sewer: Septic Needed
- Water: Well
- Utilities for property: Natural Gas Connected, Electricity Connected
Community & neighborhood
Location
- Region: Gaines
- Subdivision: None
Other
Other facts
- Listing terms: VA Loan,Cash,Conventional,FHA,FMHA - Rural Housing Loan,MSHDA
- Road surface type: Asphalt, Concrete
Price history
| Date | Event | Price |
|---|---|---|
| 8/7/2025 | Sold | $225,000+15.4%$166/sqft |
Source: | ||
| 4/21/2025 | Contingent | $195,000$144/sqft |
Source: | ||
| 4/16/2025 | Listed for sale | $195,000$144/sqft |
Source: | ||
Public tax history
| Year | Property taxes | Tax assessment |
|---|---|---|
| 2024 | $2,142 | $102,200 +5.9% |
| 2023 | -- | $96,500 +16.4% |
| 2022 | -- | $82,900 +16.1% |
Find assessor info on the county website
Neighborhood: 48436
Nearby schools
GreatSchools rating
- 5/10Gaines Elementary SchoolGrades: K-5Distance: 4.2 mi
- 5/10Swartz Creek Middle SchoolGrades: 6-8Distance: 2.9 mi
- 7/10Swartz Creek High SchoolGrades: 9-12Distance: 3.2 mi
Schools provided by the listing agent
- High: Swartz Creek
- District: Swartz Creek
Source: Greater Lansing AOR. This data may not be complete. We recommend contacting the local school district to confirm school assignments for this home.

Get pre-qualified for a loan
At Zillow Home Loans, we can pre-qualify you in as little as 5 minutes with no impact to your credit score.An equal housing lender. NMLS #10287.
Sell for more on Zillow
Get a free Zillow Showcase℠ listing and you could sell for .
$232,500
2% more+ $4,650
With Zillow Showcase(estimated)
$237,150