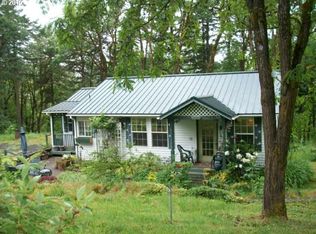Sold
$354,900
8095 Sawtell Rd, Sheridan, OR 97378
2beds
1,263sqft
Residential, Manufactured Home
Built in 2019
0.3 Acres Lot
$361,600 Zestimate®
$281/sqft
$1,776 Estimated rent
Home value
$361,600
$333,000 - $391,000
$1,776/mo
Zestimate® history
Loading...
Owner options
Explore your selling options
What's special
Experience tranquility in this .3-acre retreat with a move-in ready 2019 manufactured home, offering 1,263 sq ft of open-concept living. Features include heat pump for efficient cooling this summer, vaulted ceilings, recessed lighting, and panoramic woodland views. The expansive wood deck is perfect for relaxation. The kitchen boasts sleek cabinetry and an eat-in bar, adjacent to a utility room with ample storage. Includes two bedrooms and two baths; the owner's suite has dual vanities and plentiful storage. Exterior features include a concrete driveway with plenty of parking, nicely built retaining wall, and concrete path that leads to the secluded backyard. Located minutes from Hwy 18, this property offers easy access to the Oregon Coast, McMinnville, and Salem, making it perfect for those desiring a calm, low-maintenance living experience while still enjoying proximity to city amenities.
Zillow last checked: 8 hours ago
Listing updated: July 08, 2024 at 08:12am
Listed by:
Lacey Summers 503-435-7059,
Bella Casa Real Estate Group,
Lauren Cummings 971-241-5684,
Bella Casa Real Estate Group
Bought with:
OR and WA Non Rmls, NA
Non Rmls Broker
Source: RMLS (OR),MLS#: 24315564
Facts & features
Interior
Bedrooms & bathrooms
- Bedrooms: 2
- Bathrooms: 2
- Full bathrooms: 2
- Main level bathrooms: 2
Primary bedroom
- Features: Bathroom, High Ceilings, Walkin Closet, Wallto Wall Carpet
- Level: Main
- Area: 208
- Dimensions: 13 x 16
Bedroom 2
- Features: High Ceilings, Wallto Wall Carpet
- Level: Main
- Area: 80
- Dimensions: 10 x 8
Dining room
- Features: Wallto Wall Carpet
- Level: Main
- Area: 132
- Dimensions: 11 x 12
Kitchen
- Features: Dishwasher, Island, Free Standing Range, Free Standing Refrigerator
- Level: Main
- Area: 132
- Width: 12
Living room
- Features: Ceiling Fan, Great Room, High Ceilings, Wallto Wall Carpet
- Level: Main
- Area: 228
- Dimensions: 19 x 12
Heating
- Forced Air, Heat Pump
Cooling
- Central Air, Heat Pump
Appliances
- Included: Dishwasher, Free-Standing Range, Free-Standing Refrigerator, Microwave, Electric Water Heater
Features
- Ceiling Fan(s), Pantry, High Ceilings, Kitchen Island, Great Room, Bathroom, Walk-In Closet(s)
- Flooring: Vinyl, Wall to Wall Carpet
- Windows: Double Pane Windows, Vinyl Frames
- Basement: Crawl Space
Interior area
- Total structure area: 1,263
- Total interior livable area: 1,263 sqft
Property
Parking
- Parking features: Driveway, Parking Pad
- Has uncovered spaces: Yes
Features
- Levels: One
- Stories: 1
- Patio & porch: Deck
- Exterior features: Yard
- Has view: Yes
- View description: Seasonal, Trees/Woods
Lot
- Size: 0.30 Acres
- Features: Seasonal, Sloped, SqFt 10000 to 14999
Details
- Parcel number: 285311
Construction
Type & style
- Home type: MobileManufactured
- Property subtype: Residential, Manufactured Home
Materials
- Board & Batten Siding, Other
- Foundation: Block, Skirting, Slab
- Roof: Composition
Condition
- Resale
- New construction: No
- Year built: 2019
Utilities & green energy
- Sewer: Pressure Distribution System, Septic Tank
- Water: Public
Community & neighborhood
Location
- Region: Sheridan
Other
Other facts
- Body type: Double Wide
- Listing terms: Cash,Conventional,FHA,VA Loan
- Road surface type: Gravel
Price history
| Date | Event | Price |
|---|---|---|
| 7/8/2024 | Sold | $354,900+1.4%$281/sqft |
Source: | ||
| 6/5/2024 | Pending sale | $349,900+0.3%$277/sqft |
Source: | ||
| 2/8/2024 | Listing removed | $349,000$276/sqft |
Source: | ||
| 11/14/2023 | Pending sale | $349,000$276/sqft |
Source: | ||
| 8/19/2023 | Listed for sale | $349,000+12.6%$276/sqft |
Source: | ||
Public tax history
| Year | Property taxes | Tax assessment |
|---|---|---|
| 2024 | $1,593 +8.2% | $130,790 +3% |
| 2023 | $1,473 +3.5% | $126,990 +3% |
| 2022 | $1,423 +87.3% | $123,300 |
Find assessor info on the county website
Neighborhood: 97378
Nearby schools
GreatSchools rating
- 3/10Willamina Elementary SchoolGrades: K-5Distance: 2.5 mi
- 5/10Willamina Middle SchoolGrades: 6-8Distance: 2.5 mi
- 3/10Willamina High SchoolGrades: 9-12Distance: 2.5 mi
Schools provided by the listing agent
- Elementary: Willamina
- Middle: Willamina/Gr
- High: Willamina
Source: RMLS (OR). This data may not be complete. We recommend contacting the local school district to confirm school assignments for this home.
