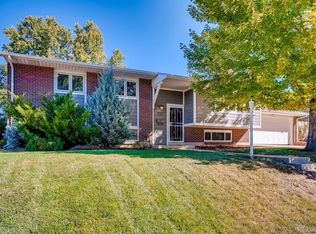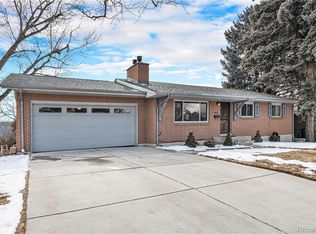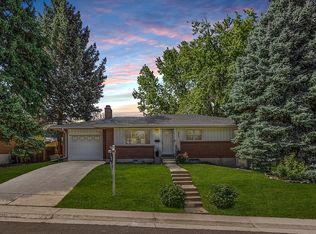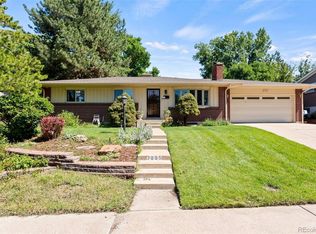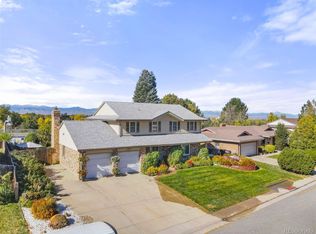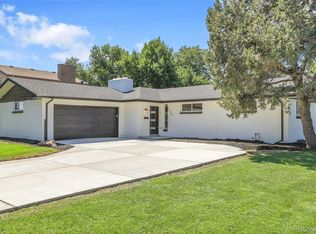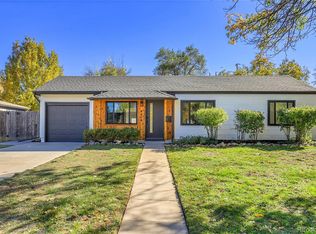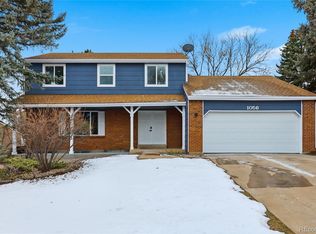One-of-a-kind Floorplan that is NOT like any other! Multi-Generations of Family have enough space here! Could be 5 Bedrooms, 3 Living Spaces, AND an Unbelieveable 11,000 sqfoot Yard that is a Gardener's Paradise!! Unbelievable Features of this Property are as Follows: 4 Beds--2 Primary-Like Suites on the Main Floor, 2 Large Bedrooms on the Lower Level, 3 Baths-- One with a Steam Shower, and Separate Soaking Tub, New Paint Inside, Refinished Hardwoods, New Carpet in Bedrooms, 2 Gas Fireplaces, New SEWER Line, New Appliances, 3 SkyLights, 3" Plantation Blinds, 2 Covered Patios, Trex Deck, Remodeled Kitchen with Pull-Out Lower Cabinets, Spice Cabinet, 2 Pantries, Tile Backsplash, and a SURPRISE Lower Level Room, that could be an Legit Home Office/Craft Room/Work-Out Space--with its OWN Door to the Outside, or a 5th Bedroom! Living Room, Dining Room, Sunroom, and Family Room--- Living Spaces Galore!! AND over 150k Spent in Flowers, Trees, Grasses, that come up EVERY Year! Your Own "Botanic Gardens"! Potting Sheds, Fountain, Privacy Fence, 2 Car Garage Attached, and Possibilty of a Space for an RV too!! Motivated Seller is Ready for that Contract! Come See to Believe!
For sale
Price cut: $6K (11/2)
$749,000
8095 E Lehigh Avenue, Denver, CO 80237
4beds
2,898sqft
Est.:
Single Family Residence
Built in 1963
0.25 Acres Lot
$-- Zestimate®
$258/sqft
$-- HOA
What's special
Privacy fenceBotanic gardensTrex deckPotting shedsSpice cabinetTile backsplashNew carpet in bedrooms
- 68 days |
- 504 |
- 25 |
Zillow last checked: 8 hours ago
Listing updated: November 26, 2025 at 04:02pm
Listed by:
Rick Dire 720-260-9979 diresellsdenver@yahoo.com,
Realty One Group Premier
Source: REcolorado,MLS#: 8756369
Tour with a local agent
Facts & features
Interior
Bedrooms & bathrooms
- Bedrooms: 4
- Bathrooms: 3
- Full bathrooms: 1
- 3/4 bathrooms: 2
Bedroom
- Description: Double Door Entry, Lighted Closet
- Features: Primary Suite
- Level: Upper
Bedroom
- Description: Could Be 2nd Primary?? Huge!
- Level: Upper
Bedroom
- Description: Another Bedroom, Custom Closet, Large
- Level: Lower
Bedroom
- Description: Great Size, Unique Storage Inside
- Level: Lower
Bathroom
- Description: 5 Piece, Glass Block, Wow!!
- Features: Primary Suite
- Level: Upper
Bathroom
- Description: Large Shower, Newer Tile
- Level: Upper
Bathroom
- Description: Separate Shower, Double Sinks
- Level: Lower
Dining room
- Level: Upper
Family room
- Description: Warm And Inviting, Gas Fireplace, Possible Wine Storage?
- Level: Lower
Kitchen
- Description: Counterspace Galore, 2 Pantries, 2 Ovens
- Level: Upper
Laundry
- Level: Lower
Living room
- Description: Gorgeous Real Hardwoods, Gas Fireplace
- Level: Upper
Office
- Description: Home Office? With Walk-Out!! Storage Too!
- Level: Lower
Sun room
- Description: Sun-Filled Addition, Skylight, Door To Covered Patio
- Level: Upper
Heating
- Natural Gas
Cooling
- Evaporative Cooling
Appliances
- Included: Dishwasher, Disposal, Gas Water Heater, Microwave, Oven, Range, Range Hood, Refrigerator, Self Cleaning Oven
- Laundry: In Unit
Features
- Ceiling Fan(s), Five Piece Bath, Laminate Counters, Pantry, Primary Suite, Walk-In Closet(s)
- Flooring: Carpet, Wood
- Windows: Double Pane Windows, Skylight(s), Window Coverings
- Basement: Walk-Out Access
- Number of fireplaces: 2
- Fireplace features: Family Room, Gas Log, Living Room
Interior area
- Total structure area: 2,898
- Total interior livable area: 2,898 sqft
- Finished area above ground: 2,898
Video & virtual tour
Property
Parking
- Total spaces: 5
- Parking features: Concrete
- Attached garage spaces: 2
- Details: Off Street Spaces: 2, RV Spaces: 1
Features
- Patio & porch: Covered, Front Porch, Patio
- Exterior features: Garden, Private Yard, Water Feature
Lot
- Size: 0.25 Acres
- Features: Level
Details
- Parcel number: 704220007
- Zoning: S-SU-F
- Special conditions: Standard
Construction
Type & style
- Home type: SingleFamily
- Architectural style: Contemporary
- Property subtype: Single Family Residence
Materials
- Brick, Wood Siding
- Foundation: Concrete Perimeter
- Roof: Composition
Condition
- Updated/Remodeled
- Year built: 1963
Utilities & green energy
- Electric: 110V, 220 Volts
- Sewer: Public Sewer
- Water: Public
Community & HOA
Community
- Security: Carbon Monoxide Detector(s), Smoke Detector(s)
- Subdivision: Hutchinson Hills
HOA
- Has HOA: No
Location
- Region: Denver
Financial & listing details
- Price per square foot: $258/sqft
- Tax assessed value: $728,300
- Annual tax amount: $3,573
- Date on market: 10/3/2025
- Listing terms: Cash,Conventional,FHA,USDA Loan,VA Loan
- Exclusions: None
- Ownership: Individual
- Road surface type: Paved
Estimated market value
Not available
Estimated sales range
Not available
Not available
Price history
Price history
| Date | Event | Price |
|---|---|---|
| 11/2/2025 | Price change | $749,000-0.8%$258/sqft |
Source: | ||
| 10/3/2025 | Listed for sale | $755,000+16.2%$261/sqft |
Source: | ||
| 11/12/2021 | Sold | $650,000$224/sqft |
Source: Public Record Report a problem | ||
Public tax history
Public tax history
| Year | Property taxes | Tax assessment |
|---|---|---|
| 2024 | $3,495 +27.5% | $45,110 -6.5% |
| 2023 | $2,740 +12.9% | $48,250 +40% |
| 2022 | $2,428 +69.9% | $34,460 +5.9% |
Find assessor info on the county website
BuyAbility℠ payment
Est. payment
$4,127/mo
Principal & interest
$3578
Property taxes
$287
Home insurance
$262
Climate risks
Neighborhood: Hampden South
Nearby schools
GreatSchools rating
- 4/10Samuels Elementary SchoolGrades: PK-5Distance: 0.4 mi
- 3/10Hamilton Middle SchoolGrades: 6-8Distance: 0.9 mi
- 6/10Thomas Jefferson High SchoolGrades: 9-12Distance: 1.4 mi
Schools provided by the listing agent
- Elementary: Holm
- Middle: Hamilton
- High: Thomas Jefferson
- District: Denver 1
Source: REcolorado. This data may not be complete. We recommend contacting the local school district to confirm school assignments for this home.
- Loading
- Loading
