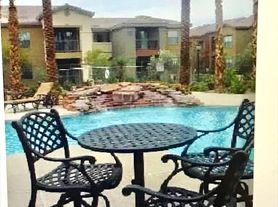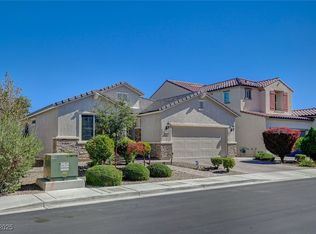Fully remodeled 3-story home with stunning 360 ROOFTOP TERRACE 3 bedrooms/2.5 bathrooms/One large LOFT/PLAY ROOM downstairs, VIEWS of the Las Vegas Strip, city, and mountains! Seller spared no expense high-end man-made laminate floors throughout, custom shutters, marble countertops, and matching custom cabinetry. First level (downstairs from the front door) features a spacious FAMILY room and access to the backyard oasis with faux grass, trees, water feature, and covered patio. Second level boasts the main living area, gourmet kitchen with stainless steel appliances, large walk-in pantry, and open-concept dining. Third level offers a luxurious primary suite with walk-in closet, oversized shower, and double sinks, plus two additional bedrooms and a full bath with tub/shower combo. Rooftop terrace is perfect for entertaining and enjoying skyline views. Minutes from Durango Casino, The Uncommons, and freeway access luxury living at its best!
The data relating to real estate for sale on this web site comes in part from the INTERNET DATA EXCHANGE Program of the Greater Las Vegas Association of REALTORS MLS. Real estate listings held by brokerage firms other than this site owner are marked with the IDX logo.
Information is deemed reliable but not guaranteed.
Copyright 2022 of the Greater Las Vegas Association of REALTORS MLS. All rights reserved.
House for rent
$4,500/mo
8095 Carpenter Creek Ave, Las Vegas, NV 89113
3beds
2,414sqft
Price may not include required fees and charges.
Singlefamily
Available now
-- Pets
Central air, electric, ceiling fan
In unit laundry
2 Garage spaces parking
-- Heating
What's special
Double sinksWater featureCovered patioMarble countertopsSpacious family roomOpen-concept diningCustom shutters
- 10 days |
- -- |
- -- |
Travel times
Looking to buy when your lease ends?
Consider a first-time homebuyer savings account designed to grow your down payment with up to a 6% match & a competitive APY.
Facts & features
Interior
Bedrooms & bathrooms
- Bedrooms: 3
- Bathrooms: 3
- Full bathrooms: 1
- 3/4 bathrooms: 1
- 1/2 bathrooms: 1
Cooling
- Central Air, Electric, Ceiling Fan
Appliances
- Included: Dishwasher, Disposal, Dryer, Microwave, Range, Refrigerator, Stove, Washer
- Laundry: In Unit
Features
- Ceiling Fan(s), Walk In Closet, Window Treatments
- Flooring: Carpet
Interior area
- Total interior livable area: 2,414 sqft
Video & virtual tour
Property
Parking
- Total spaces: 2
- Parking features: Garage, Private, Covered
- Has garage: Yes
- Details: Contact manager
Features
- Stories: 3
- Exterior features: Architecture Style: Three Story, Ceiling Fan(s), Controlled Access, Floor Covering: Ceramic, Flooring: Ceramic, Garage, Park, Pet Park, Private, Walk In Closet, Window Treatments
Details
- Parcel number: 17604713038
Construction
Type & style
- Home type: SingleFamily
- Property subtype: SingleFamily
Condition
- Year built: 2019
Community & HOA
Location
- Region: Las Vegas
Financial & listing details
- Lease term: Contact For Details
Price history
| Date | Event | Price |
|---|---|---|
| 10/29/2025 | Listed for rent | $4,500$2/sqft |
Source: LVR #2731140 | ||
| 10/15/2025 | Listing removed | $740,000$307/sqft |
Source: BHHS broker feed #2683202 | ||
| 6/16/2025 | Price change | $740,000-4.8%$307/sqft |
Source: | ||
| 5/28/2025 | Price change | $777,000-1.6%$322/sqft |
Source: | ||
| 5/14/2025 | Listed for sale | $790,000+32.8%$327/sqft |
Source: | ||

