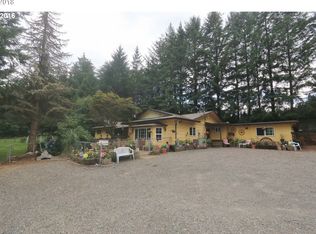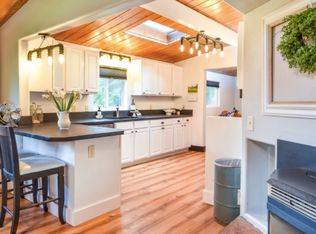Nearly 5 acres of park-like setting. Year-round creek. Updated 3 bed house and 3-car garage. Large shop w/ 40x30 interior, insulated storage attached. Well-built chicken coop. Circular drive. Beautiful mountain views close to federal lands. Wake up to see deer roaming around the property or watch the sun go down while having a BBQ on your spacious backyard deck. Additional guest room/art studio faces the creek. Plenty of space for everyone but just a short drive to Eugene! Pleasant Hill schools!
This property is off market, which means it's not currently listed for sale or rent on Zillow. This may be different from what's available on other websites or public sources.


