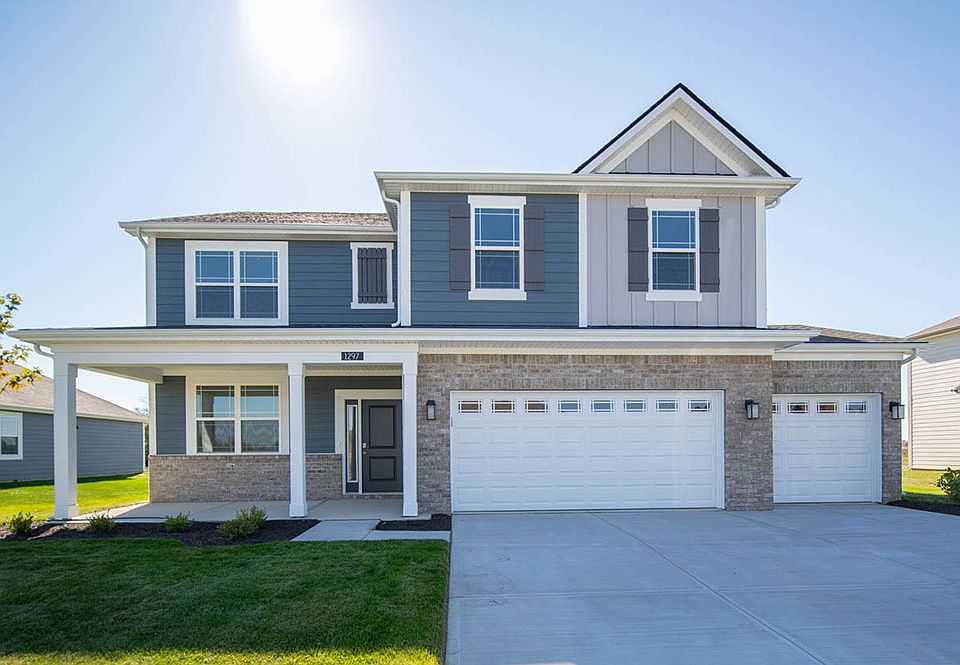Discover the Cortland by D.R. Horton, America's Builder-a masterful blend of style, comfort, and modern technology. This 2,278 square foot ranch home is more than just a dwelling; it's an invitation to elevate your lifestyle. Imagine stepping into an open layout where a grand great room flows effortlessly into the kitchen-the true heart of this home. Here, sleek gray cabinets, polished quartz countertops, a sprawling island, and an expansive walk-in pantry await, making it a culinary haven for both intimate family meals and lively gatherings. Picture yourself unwinding on the covered patio, accessible from the casual dining area, where you can savor serene summer evenings or the gentle embrace of a cool breeze. With 4 bedrooms, 3 bathrooms, and a spacious 3-car garage, this home is a sanctuary that promises both functionality and elegance. Beyond its stunning aesthetics, the Cortland is equipped with America's Smart Home Technology, seamlessly integrating cutting-edge convenience with everyday living. Embrace a future where style meets innovation in a home designed to keep you connected to what truly matters. This charming community is conveniently located near everyday essentials and major thoroughfares such as US-40, US-36, and I-465, as well as the Indianapolis International Airport. Additionally, you will find a wealth of delightful dining and shopping options throughout Avon and Plainfield. Prepare to explore remarkable parks like Washington Township Park, the B & O Trailhead, and Burnett Woods Nature Preserve, along with enjoyable outings at Beasley's Orchards and Gardens.
Active
$486,000
8094 Wesleyan Dr, Avon, IN 46123
4beds
2,278sqft
Residential, Single Family Residence
Built in 2025
10,018.8 Square Feet Lot
$-- Zestimate®
$213/sqft
$117/mo HOA
- 23 days |
- 92 |
- 3 |
Zillow last checked: 7 hours ago
Listing updated: October 07, 2025 at 03:15pm
Listing Provided by:
Frances Williams 317-797-7036,
DRH Realty of Indiana, LLC
Source: MIBOR as distributed by MLS GRID,MLS#: 22065727
Travel times
Schedule tour
Select your preferred tour type — either in-person or real-time video tour — then discuss available options with the builder representative you're connected with.
Facts & features
Interior
Bedrooms & bathrooms
- Bedrooms: 4
- Bathrooms: 3
- Full bathrooms: 3
- Main level bathrooms: 3
- Main level bedrooms: 4
Primary bedroom
- Level: Main
- Area: 226.35 Square Feet
- Dimensions: 17'1 x 13'3
Bedroom 2
- Level: Main
- Area: 136.88 Square Feet
- Dimensions: 12'2 x 11'3
Bedroom 3
- Level: Main
- Area: 135 Square Feet
- Dimensions: 11'3 x 12
Breakfast room
- Level: Main
- Area: 200.35 Square Feet
- Dimensions: 14'9 x 13'7
Great room
- Level: Main
- Area: 311.69 Square Feet
- Dimensions: 16'4 x 19'1
Kitchen
- Level: Main
- Area: 201.49 Square Feet
- Dimensions: 13'7 x 14'10
Heating
- Natural Gas
Cooling
- Central Air
Appliances
- Included: Dishwasher, Electric Water Heater, Disposal, MicroHood, Gas Oven, Refrigerator
- Laundry: Main Level
Features
- Double Vanity, High Ceilings, Kitchen Island, High Speed Internet, Pantry, Smart Thermostat, Walk-In Closet(s)
- Windows: Wood Work Painted
- Has basement: No
Interior area
- Total structure area: 2,278
- Total interior livable area: 2,278 sqft
Property
Parking
- Total spaces: 3
- Parking features: Attached
- Attached garage spaces: 3
Features
- Levels: One
- Stories: 1
- Patio & porch: Covered
Lot
- Size: 10,018.8 Square Feet
- Features: Sidewalks, Street Lights
Details
- Parcel number: 321001160023000031
- Horse amenities: None
Construction
Type & style
- Home type: SingleFamily
- Architectural style: Ranch
- Property subtype: Residential, Single Family Residence
Materials
- Brick, Cement Siding
- Foundation: Slab
Condition
- New Construction
- New construction: Yes
- Year built: 2025
Details
- Builder name: D.R. Horton
Utilities & green energy
- Water: Public
Community & HOA
Community
- Subdivision: Harper Estates
HOA
- Has HOA: Yes
- Amenities included: Trail(s)
- Services included: Association Builder Controls, Entrance Common, Insurance, Maintenance, Management, Walking Trails
- HOA fee: $700 semi-annually
- HOA phone: 317-444-3100
Location
- Region: Avon
Financial & listing details
- Price per square foot: $213/sqft
- Date on market: 9/30/2025
- Cumulative days on market: 25 days
About the community
Welcome to Harper Estates, an idyllic new home community nestled within the esteemed Avon School District. Discover spacious floor plans that range from 2,278 to 3,182 square feet with included 3-car garages. Each home features 9-foot ceilings, gleaming stainless-steel appliances, quartz countertops, a sunroom or covered patio per plan, Hardie-Plank siding, brick wainscoting, and an industry leading package of smart home products. Have it all in Harper Estates.
This charming community is conveniently located near everyday essentials and major thoroughfares such as US-40, US-36, and I-465, as well as the Indianapolis International Airport. Additionally, you will find a wealth of delightful dining and shopping options throughout Avon and Plainfield. Prepare to explore remarkable parks like Washington Township Park, the B & O Trailhead, and Burnett Woods Nature Preserve, along with enjoyable outings at Beasley's Orchards and Gardens.
So, what are you waiting for? Contact a home specialist and join the interest list today!
Source: DR Horton

