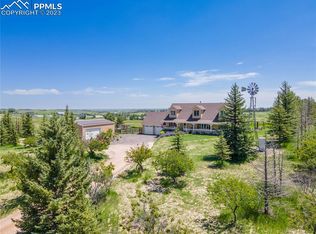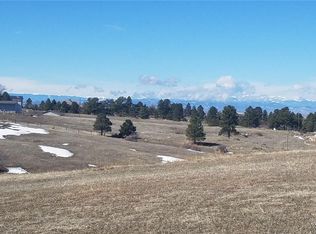Incredible home just 15 minutes from Parker situated on 5 acres high enough to provide mountain and prairie views. Beautiful oak hardwood floors throughout the main floor. The kitchen has been remodeled with slab granite countertops, cherry cabinets with under cabinet lighting, pendant lights above the island with 5 burner gas cooktop, all kitchen appliances are included. Main floor study with French doors, large living room w/gas fireplace, huge dining room, 2 bedrooms with a Jack & Jill bath, another guest bath, and laundry room. Master bedroom suite has gas fireplace, charming front and back dormers, walk-in closet, master bath with a tub and separate shower. The bsmt is finished with a family room w/3rd gas fireplace, kitchenette, craft room, ¾ bath with heated tile floor, and 5th bedroom. Newer roof in 2012, James Hardy siding, deck with pergola, well pump replaced in 2008, 2 sheds, and arena area not currently being used. Ask about the FREE internet!
This property is off market, which means it's not currently listed for sale or rent on Zillow. This may be different from what's available on other websites or public sources.

