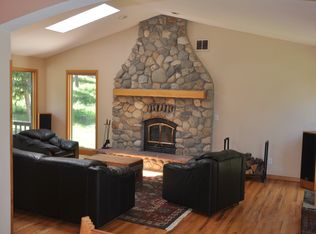Sold for $735,000 on 03/20/24
$735,000
8094 S Wagon Wheel Road, Morrison, CO 80465
3beds
2,456sqft
Single Family Residence
Built in 1981
2.04 Acres Lot
$869,700 Zestimate®
$299/sqft
$4,049 Estimated rent
Home value
$869,700
$783,000 - $974,000
$4,049/mo
Zestimate® history
Loading...
Owner options
Explore your selling options
What's special
Mountain living only minutes to town! Get the best of both worlds in this charming country style home in the mountains but only 15 minutes to Shopping, Red Rocks Park, and Schools. Sitting in a meadow with the forest all around, this home sits on just over 2 acres with privacy and trees! It has a rare 2 Car Attached Garage, Radiant Floor Heat, a new Metal Roof, & Tankless Water Heater! The radiant floor heat runs throughout the main & upper level to keep you toasty all winter long. The wood burning fireplace is an added bonus as a second source of heat. Tankless water heater saves on energy, while the kitchen range is a gas cooktop but an electric oven, so you always have a source for cooking. The built-in gas grill on the deck has a gas line running directly to it so no need for a propane tank. The upper level will wow you! Step up to the large bonus room with high ceilings, cedar beams and 4" solid cedar walls! The upper floor is complete with 3 bedrooms and 3 bathrooms and the convenience of having the laundry all on the upper floor. Enjoy the peace and serenity while only being minutes to 285 and 15 minutes to C-470! Don't wait to see this gem in a great location! The roads are maintained by the county and since the school bus route stops in front of the home, you get priority plowing! There is so much to consider when buying that unique property, you will not want to miss this one!
Zillow last checked: 8 hours ago
Listing updated: October 01, 2024 at 10:55am
Listed by:
EmpowerHome Team Colorado 303-940-4952 Colorado-Contracts@empowerhome.com,
Keller Williams Realty Northern Colorado
Bought with:
EMPOWERHOME Team
Keller Williams DTC
Source: REcolorado,MLS#: 8242138
Facts & features
Interior
Bedrooms & bathrooms
- Bedrooms: 3
- Bathrooms: 4
- Full bathrooms: 2
- 3/4 bathrooms: 1
- 1/2 bathrooms: 1
- Main level bathrooms: 1
Primary bedroom
- Level: Upper
- Area: 280 Square Feet
- Dimensions: 14 x 20
Bedroom
- Level: Upper
- Area: 192 Square Feet
- Dimensions: 12 x 16
Bedroom
- Description: Non-Conforming. Would Make A Great Craft Room Or Home Office
- Level: Upper
- Area: 156 Square Feet
- Dimensions: 12 x 13
Bathroom
- Level: Main
- Area: 18 Square Feet
- Dimensions: 3 x 6
Bathroom
- Level: Upper
- Area: 110 Square Feet
- Dimensions: 10 x 11
Bathroom
- Level: Upper
- Area: 108 Square Feet
- Dimensions: 9 x 12
Bathroom
- Level: Upper
- Area: 66 Square Feet
- Dimensions: 6 x 11
Dining room
- Level: Main
- Area: 140 Square Feet
- Dimensions: 10 x 14
Family room
- Level: Main
- Area: 264 Square Feet
- Dimensions: 11 x 24
Kitchen
- Level: Main
- Area: 192 Square Feet
- Dimensions: 12 x 16
Laundry
- Level: Upper
- Area: 36 Square Feet
- Dimensions: 6 x 6
Loft
- Level: Upper
- Area: 437 Square Feet
- Dimensions: 19 x 23
Heating
- Radiant Floor, Wood Stove
Cooling
- None
Appliances
- Included: Bar Fridge, Dishwasher, Dryer, Freezer, Range, Refrigerator, Tankless Water Heater, Washer
- Laundry: In Unit
Features
- Concrete Counters, Five Piece Bath, High Ceilings, Primary Suite, Tile Counters, Wet Bar
- Flooring: Concrete, Tile, Wood
- Has basement: No
- Number of fireplaces: 1
- Fireplace features: Living Room, Wood Burning Stove
Interior area
- Total structure area: 2,456
- Total interior livable area: 2,456 sqft
- Finished area above ground: 2,456
Property
Parking
- Total spaces: 2
- Parking features: Garage - Attached
- Attached garage spaces: 2
Features
- Levels: Two
- Stories: 2
- Patio & porch: Covered, Deck
- Exterior features: Balcony, Barbecue, Gas Grill
Lot
- Size: 2.04 Acres
- Features: Borders Public Land, Foothills, Many Trees, Meadow, Mountainous, Open Space, Rolling Slope
Details
- Parcel number: 111693
- Zoning: SR-2
- Special conditions: Standard
Construction
Type & style
- Home type: SingleFamily
- Property subtype: Single Family Residence
Materials
- Cedar, Wood Siding
- Foundation: Slab
- Roof: Metal
Condition
- Year built: 1981
Utilities & green energy
- Water: Well
- Utilities for property: Cable Available, Electricity Connected, Natural Gas Connected
Community & neighborhood
Security
- Security features: Smoke Detector(s)
Location
- Region: Morrison
- Subdivision: Golden Meadows
Other
Other facts
- Listing terms: Cash,Conventional,VA Loan
- Ownership: Individual
- Road surface type: Paved
Price history
| Date | Event | Price |
|---|---|---|
| 3/20/2024 | Sold | $735,000-5.2%$299/sqft |
Source: | ||
| 2/26/2024 | Pending sale | $775,000$316/sqft |
Source: | ||
| 2/22/2024 | Listed for sale | $775,000$316/sqft |
Source: | ||
Public tax history
Tax history is unavailable.
Neighborhood: 80465
Nearby schools
GreatSchools rating
- 9/10Parmalee Elementary SchoolGrades: K-5Distance: 5.1 mi
- 6/10West Jefferson Middle SchoolGrades: 6-8Distance: 4.2 mi
- 10/10Conifer High SchoolGrades: 9-12Distance: 5.4 mi
Schools provided by the listing agent
- Elementary: Parmalee
- Middle: West Jefferson
- High: Conifer
- District: Jefferson County R-1
Source: REcolorado. This data may not be complete. We recommend contacting the local school district to confirm school assignments for this home.
Get a cash offer in 3 minutes
Find out how much your home could sell for in as little as 3 minutes with a no-obligation cash offer.
Estimated market value
$869,700
Get a cash offer in 3 minutes
Find out how much your home could sell for in as little as 3 minutes with a no-obligation cash offer.
Estimated market value
$869,700
