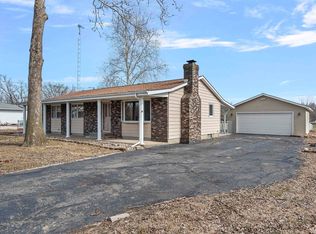Sold for $277,000 on 01/12/24
$277,000
8094 S Vigal Rd, Pawnee, IL 62558
4beds
2,566sqft
Single Family Residence, Residential
Built in ----
0.5 Acres Lot
$305,800 Zestimate®
$108/sqft
$2,491 Estimated rent
Home value
$305,800
$291,000 - $321,000
$2,491/mo
Zestimate® history
Loading...
Owner options
Explore your selling options
What's special
Finally! - Rural living with quiet neighbors and no need to spend every weekend mowing for hours. A ranch on a half acre which would easily support a really nice sloped garden with full sun! Water your veggies with well water. Enjoy EJ municipal water within the home. A detached two car garage and a separate large shed for toys and tools. The home itself is expansive - 2566 sq ft of room to spread out. The Master suite at the back of the home has its own bath and kitchen. It is currently on it's own AC and a space heater. But can be connected to the ductwork for the existing HVAC. Kitchen is very nice with a load of cabinets made in beautiful hickory. Floor for the kitchen and living room is also solid hickory. Check the amazing glass tile backsplash and granite counters. New windows throughout. Updated high efficiency HVAC. Roof reported as new in 2011. Under the carpet in the bedrooms is the original oak hardwood flooring. This is an easy "move in and make some changes to make it your own" opportunity! Preinspected by BeSafe. Selling as reported. Come out to the country!
Zillow last checked: 8 hours ago
Listing updated: January 12, 2024 at 12:19pm
Listed by:
Jami R Winchester Mobl:217-306-1000,
The Real Estate Group, Inc.
Bought with:
Nicholas Campo, 471001427
Campo Realty, Inc.
Source: RMLS Alliance,MLS#: CA1026442 Originating MLS: Capital Area Association of Realtors
Originating MLS: Capital Area Association of Realtors

Facts & features
Interior
Bedrooms & bathrooms
- Bedrooms: 4
- Bathrooms: 3
- Full bathrooms: 3
Bedroom 1
- Level: Main
- Dimensions: 11ft 6in x 10ft 0in
Bedroom 2
- Level: Main
- Dimensions: 9ft 1in x 12ft 8in
Bedroom 3
- Level: Main
- Dimensions: 9ft 1in x 11ft 5in
Bedroom 4
- Level: Main
- Dimensions: 10ft 9in x 11ft 4in
Other
- Level: Lower
- Dimensions: 17ft 4in x 13ft 5in
Other
- Area: 846
Additional room
- Description: Bonus Room
- Level: Lower
- Dimensions: 17ft 2in x 11ft 11in
Additional room 2
- Description: Storage
- Level: Lower
- Dimensions: 17ft 9in x 13ft 5in
Family room
- Level: Main
- Dimensions: 21ft 0in x 17ft 1in
Kitchen
- Level: Main
- Dimensions: 17ft 7in x 13ft 4in
Laundry
- Level: Lower
- Dimensions: 11ft 4in x 12ft 1in
Living room
- Level: Main
- Dimensions: 17ft 7in x 13ft 4in
Main level
- Area: 1720
Heating
- Forced Air
Cooling
- Central Air
Appliances
- Included: Dishwasher, Microwave, Range, Refrigerator
Features
- Ceiling Fan(s)
- Basement: Partial
Interior area
- Total structure area: 1,720
- Total interior livable area: 2,566 sqft
Property
Parking
- Total spaces: 2
- Parking features: Detached, Gravel
- Garage spaces: 2
Features
- Patio & porch: Deck
Lot
- Size: 0.50 Acres
- Dimensions: 235.5 x 104
- Features: Other
Details
- Additional structures: Outbuilding
- Parcel number: 30080100003
Construction
Type & style
- Home type: SingleFamily
- Architectural style: Ranch
- Property subtype: Single Family Residence, Residential
Materials
- Vinyl Siding
- Roof: Shingle
Condition
- New construction: No
Utilities & green energy
- Sewer: Septic Tank
- Water: Ejector Pump, Private, Public
Community & neighborhood
Location
- Region: Pawnee
- Subdivision: None
Price history
| Date | Event | Price |
|---|---|---|
| 1/12/2024 | Sold | $277,000-2.8%$108/sqft |
Source: | ||
| 12/18/2023 | Pending sale | $285,000$111/sqft |
Source: | ||
| 12/14/2023 | Listed for sale | $285,000+147.8%$111/sqft |
Source: | ||
| 4/26/2005 | Sold | $115,000+12.2%$45/sqft |
Source: Public Record Report a problem | ||
| 9/2/2004 | Sold | $102,500$40/sqft |
Source: Public Record Report a problem | ||
Public tax history
| Year | Property taxes | Tax assessment |
|---|---|---|
| 2024 | $4,199 +45.1% | $72,219 +8.3% |
| 2023 | $2,893 -2.4% | $66,665 +11.6% |
| 2022 | $2,964 -1.1% | $59,736 +4.3% |
Find assessor info on the county website
Neighborhood: 62558
Nearby schools
GreatSchools rating
- 8/10Ball Elementary SchoolGrades: PK-4Distance: 3 mi
- 7/10Glenwood Middle SchoolGrades: 7-8Distance: 4.7 mi
- 7/10Glenwood High SchoolGrades: 9-12Distance: 6.2 mi

Get pre-qualified for a loan
At Zillow Home Loans, we can pre-qualify you in as little as 5 minutes with no impact to your credit score.An equal housing lender. NMLS #10287.
