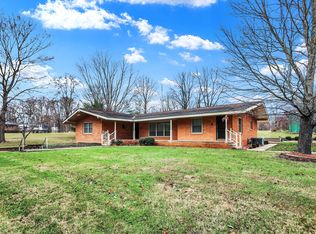Sold
$425,000
8094 E Hendricks County Rd, Mooresville, IN 46158
3beds
2,342sqft
Residential, Single Family Residence
Built in 1963
3.2 Acres Lot
$439,100 Zestimate®
$181/sqft
$2,207 Estimated rent
Home value
$439,100
$413,000 - $465,000
$2,207/mo
Zestimate® history
Loading...
Owner options
Explore your selling options
What's special
Definitely a unicorn in Hendricks County! Brick ranch with finished basement, located on 3.2 acres, and barn with floored loft and stairs. Beautiful lot with plenty of yard, surrounded by trees, and creek on property. Main floor features hardwood floors throughout, 3bd, 2 full baths, and den. Large eat in kitchen. Family room has a gas fireplace and large windows with view of beautiful front yard. Finished basement with luxury vinyl plank, family room with wood burning fireplace and bonus room. Well maintained - HVAC replaced in 2023 and roof 12 years old. Plainfield schools, Mooresville address. Limited photos due to inclement weather; professional photos coming soon!
Zillow last checked: 8 hours ago
Listing updated: May 19, 2024 at 06:22pm
Listing Provided by:
Robin Pickett 317-362-7978,
Blu Nest Realty
Bought with:
Debbie Cox
Carpenter, REALTORS®
Source: MIBOR as distributed by MLS GRID,MLS#: 21973516
Facts & features
Interior
Bedrooms & bathrooms
- Bedrooms: 3
- Bathrooms: 2
- Full bathrooms: 2
- Main level bathrooms: 2
- Main level bedrooms: 3
Primary bedroom
- Features: Hardwood
- Level: Main
- Area: 168 Square Feet
- Dimensions: 14x12
Bedroom 2
- Features: Hardwood
- Level: Main
- Area: 121 Square Feet
- Dimensions: 11x11
Bedroom 3
- Features: Hardwood
- Level: Main
- Area: 120 Square Feet
- Dimensions: 12x10
Other
- Features: Other
- Level: Basement
- Area: 153 Square Feet
- Dimensions: 17x9
Bonus room
- Features: Vinyl Plank
- Level: Basement
- Area: 220 Square Feet
- Dimensions: 20x11
Dining room
- Features: Hardwood
- Level: Main
- Area: 168 Square Feet
- Dimensions: 14x12
Family room
- Features: Vinyl Plank
- Level: Basement
- Area: 330 Square Feet
- Dimensions: 22x15
Kitchen
- Features: Hardwood
- Level: Main
- Area: 96 Square Feet
- Dimensions: 12x8
Library
- Features: Hardwood
- Level: Main
- Area: 180 Square Feet
- Dimensions: 18x10
Living room
- Features: Hardwood
- Level: Main
- Area: 270 Square Feet
- Dimensions: 18x15
Heating
- Forced Air
Cooling
- Has cooling: Yes
Appliances
- Included: Electric Water Heater, Electric Oven, Refrigerator
Features
- Bookcases, Hardwood Floors
- Flooring: Hardwood
- Windows: Wood Work Painted, Wood Work Stained, Wood Frames
- Basement: Finished Ceiling,Finished,Finished Walls
- Number of fireplaces: 2
- Fireplace features: Basement, Family Room, Gas Log, Living Room
Interior area
- Total structure area: 2,342
- Total interior livable area: 2,342 sqft
- Finished area below ground: 871
Property
Parking
- Total spaces: 2
- Parking features: Asphalt, Attached, Garage Door Opener, Side Load Garage
- Attached garage spaces: 2
Features
- Levels: One
- Stories: 1
- Patio & porch: Covered
Lot
- Size: 3.20 Acres
- Features: Not In Subdivision, Mature Trees, Wooded
Details
- Additional structures: Barn Storage
- Parcel number: 321524300017000011
- Horse amenities: None
Construction
Type & style
- Home type: SingleFamily
- Architectural style: Ranch
- Property subtype: Residential, Single Family Residence
Materials
- Brick, Vinyl Siding
- Foundation: Block
Condition
- New construction: No
- Year built: 1963
Utilities & green energy
- Water: Private Well
Community & neighborhood
Location
- Region: Mooresville
- Subdivision: No Subdivision
Price history
| Date | Event | Price |
|---|---|---|
| 5/17/2024 | Sold | $425,000$181/sqft |
Source: | ||
| 4/12/2024 | Pending sale | $425,000+93.2%$181/sqft |
Source: | ||
| 10/14/2005 | Sold | $220,000$94/sqft |
Source: | ||
Public tax history
| Year | Property taxes | Tax assessment |
|---|---|---|
| 2024 | $1,727 -8.9% | $292,100 +5.5% |
| 2023 | $1,895 +22.6% | $277,000 +0.1% |
| 2022 | $1,546 -5.9% | $276,800 +13.3% |
Find assessor info on the county website
Neighborhood: 46158
Nearby schools
GreatSchools rating
- 7/10Brentwood Elementary SchoolGrades: K-5Distance: 5 mi
- 8/10Plainfield Com Middle SchoolGrades: 6-8Distance: 4.5 mi
- 9/10Plainfield High SchoolGrades: 9-12Distance: 3.5 mi
Get a cash offer in 3 minutes
Find out how much your home could sell for in as little as 3 minutes with a no-obligation cash offer.
Estimated market value
$439,100
Get a cash offer in 3 minutes
Find out how much your home could sell for in as little as 3 minutes with a no-obligation cash offer.
Estimated market value
$439,100
