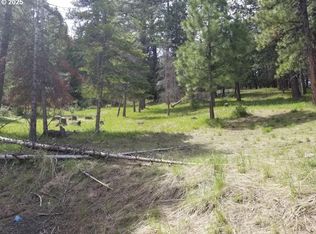This beautiful 3 bed 2 bath home located in Blake Ranch, just 17 miles from Heppner, Or. Built in 1995, it has 1642 sf(m/l) in an open concept home with plenty of windows that provide views of the surrounding mountains, trees, and wildlife. Covered porches on the front and back, with a deck/hot tub just off the master bedroom. Outside includes a wooded acre with 2 firepits, RV parking and large detached storage shed. Newer metal roof covers the home and back porch. Clear carbonite roof
This property is off market, which means it's not currently listed for sale or rent on Zillow. This may be different from what's available on other websites or public sources.
