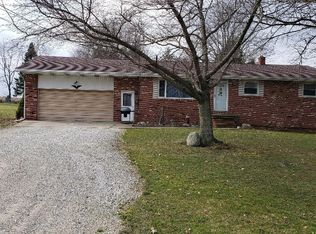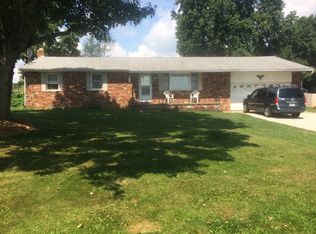Sold for $285,000
$285,000
8092 Cleveland Rd, Wooster, OH 44691
3beds
2,024sqft
Single Family Residence
Built in 1976
0.74 Acres Lot
$295,900 Zestimate®
$141/sqft
$1,625 Estimated rent
Home value
$295,900
$249,000 - $355,000
$1,625/mo
Zestimate® history
Loading...
Owner options
Explore your selling options
What's special
Situated on a peaceful .78-acre lot just outside of town, this turn-key brick ranch has been completely renovated from top to bottom—with nothing left to do but move in and enjoy.Inside you will find luxury vinyl flooring, new windows throughout, and high-end carpet in the bedrooms and finished lower level. The heart of the home—a beautifully updated kitchen—features striking tile work and gleaming stainless steel appliances that will impress any home chef. Both main-floor bathrooms have been gutted and completely modernized with stunning tile finishes that elevate the space. Downstairs, the lower level offers a second kitchen, a cozy fireplace, and plenty of room to entertain, relax, or host guests.Need extra space? You’ve got it with an oversized shed—perfect for tools, toys, or hobbies. This home is truly a must-see. Don’t wait—schedule your private showing today and experience all the comfort, quality, and upgrades this gem has to offer!
Zillow last checked: 8 hours ago
Listing updated: June 09, 2025 at 07:58am
Listing Provided by:
D. Michael Bomboris mike@bomboristeam.com330-421-2165,
RE/MAX Showcase
Bought with:
Alyssa Snyder, 2017004056
Keller Williams Elevate
Source: MLS Now,MLS#: 5116878 Originating MLS: Wayne Holmes Association of REALTORS
Originating MLS: Wayne Holmes Association of REALTORS
Facts & features
Interior
Bedrooms & bathrooms
- Bedrooms: 3
- Bathrooms: 2
- Full bathrooms: 2
- Main level bathrooms: 4
- Main level bedrooms: 3
Primary bedroom
- Description: Flooring: Carpet
- Level: First
- Dimensions: 11 x 14
Bedroom
- Description: Flooring: Carpet
- Level: First
- Dimensions: 12 x 9
Bedroom
- Description: Flooring: Carpet
- Level: First
- Dimensions: 11 x 12
Primary bathroom
- Description: Flooring: Tile
- Level: First
- Dimensions: 4 x 7
Bathroom
- Description: Flooring: Tile
- Level: First
- Dimensions: 5 x 8
Eat in kitchen
- Description: Flooring: Luxury Vinyl Tile
- Level: First
- Dimensions: 21 x 10
Family room
- Description: Flooring: Carpet
- Features: Fireplace
- Level: Lower
Kitchen
- Description: Flooring: Linoleum
- Level: Lower
- Dimensions: 11 x 23
Living room
- Description: Flooring: Luxury Vinyl Tile
- Level: First
- Dimensions: 20 x 11
Heating
- Forced Air, Gas
Cooling
- Central Air
Appliances
- Included: Dishwasher, Microwave, Range, Refrigerator
- Laundry: Lower Level
Features
- Basement: Full,Finished
- Number of fireplaces: 1
Interior area
- Total structure area: 2,024
- Total interior livable area: 2,024 sqft
- Finished area above ground: 1,144
- Finished area below ground: 880
Property
Parking
- Total spaces: 2
- Parking features: Attached, Driveway, Garage, Paved
- Attached garage spaces: 2
Features
- Levels: One
- Stories: 1
- Patio & porch: Deck, Front Porch
- Fencing: None
Lot
- Size: 0.74 Acres
Details
- Additional structures: Shed(s)
- Parcel number: 5300733000
Construction
Type & style
- Home type: SingleFamily
- Architectural style: Ranch
- Property subtype: Single Family Residence
Materials
- Brick
- Roof: Asphalt
Condition
- Updated/Remodeled
- Year built: 1976
Utilities & green energy
- Sewer: Septic Tank
- Water: Well
Community & neighborhood
Location
- Region: Wooster
- Subdivision: Long Allotment 01
Other
Other facts
- Listing terms: Cash,Conventional,FHA,VA Loan
Price history
| Date | Event | Price |
|---|---|---|
| 6/9/2025 | Sold | $285,000+3.6%$141/sqft |
Source: | ||
| 5/15/2025 | Pending sale | $275,000$136/sqft |
Source: | ||
| 4/28/2025 | Contingent | $275,000$136/sqft |
Source: | ||
| 4/25/2025 | Listed for sale | $275,000+91%$136/sqft |
Source: | ||
| 10/1/2024 | Sold | $144,000+69.6%$71/sqft |
Source: Public Record Report a problem | ||
Public tax history
| Year | Property taxes | Tax assessment |
|---|---|---|
| 2024 | $2,996 +0.1% | $68,940 |
| 2023 | $2,994 +13.6% | $68,940 +42% |
| 2022 | $2,635 -2.9% | $48,550 |
Find assessor info on the county website
Neighborhood: 44691
Nearby schools
GreatSchools rating
- 8/10Edgewood Middle SchoolGrades: 5-7Distance: 4.6 mi
- 5/10Wooster High SchoolGrades: 8-12Distance: 4.5 mi
- 7/10Kean Elementary SchoolGrades: K-4Distance: 4.6 mi
Schools provided by the listing agent
- District: Wooster City - 8510
Source: MLS Now. This data may not be complete. We recommend contacting the local school district to confirm school assignments for this home.
Get pre-qualified for a loan
At Zillow Home Loans, we can pre-qualify you in as little as 5 minutes with no impact to your credit score.An equal housing lender. NMLS #10287.
Sell for more on Zillow
Get a Zillow Showcase℠ listing at no additional cost and you could sell for .
$295,900
2% more+$5,918
With Zillow Showcase(estimated)$301,818

