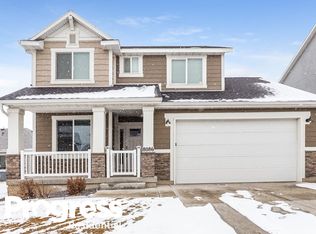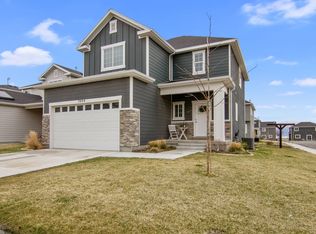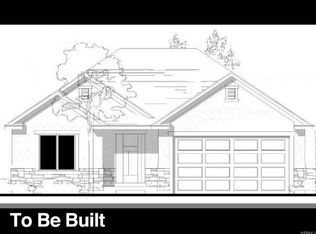Darling home in great Eagle Mountain location just listed! Well maintained and cared for, Open concept living with two tone paint, large contemporary kitchen, large island with seating, granite counter tops, farm style sink and Stainless steel appliances, adult height vanities in bathrooms, soft and plush upgraded carpet and padding though out, spacious master bedroom with double walk-in closets, master bath has large garden tub and separate shower. The basement is finished with a large family room and two extra bedrooms! just to name a few great things about this home! Close to trails, parks, schools and shopping! So much home for the money! Square footage figures are provided as a courtesy estimate only and were obtained from County Records. Buyer is advised to obtain an independent measurement.
This property is off market, which means it's not currently listed for sale or rent on Zillow. This may be different from what's available on other websites or public sources.


