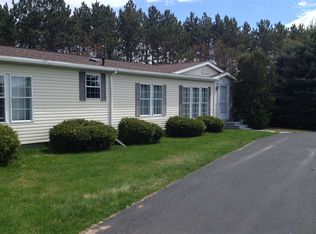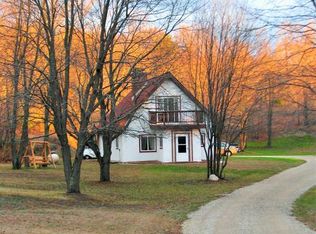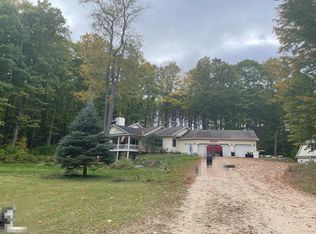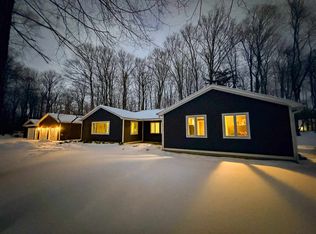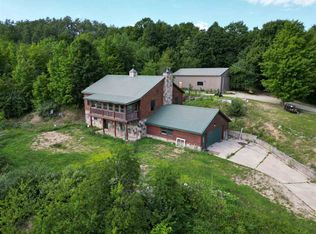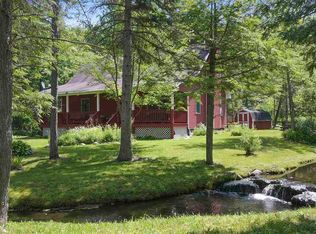This is a rare Opportunity listing for those that want to be up near the Charlevoix lake area
Ttwo story walkout home setting on 9.6 aces has three bedrooms and one and a half baths sliders off great room to large deck.
BUT this property has 1.1 Acre Commercial frontage on 66 for a great building site and then the rest of the wooded 8 acres can be Developed into three great residential sites
Currently the walkout house has a full brick fireplace wall in great room, a living room, kitchen and dining , primary bedroom with sliders to deck and half bath, Upstairs has loft area and two bedrooms with bathroom, Walkout level has laundry and workshop area and storage, Game room with Sauna room, and rec room with sliders to patio area
pole barn is 60 by 40 plus entertainment room
Active
Price cut: $20K (1/19)
$725,000
8091 Goebel Rd, East Jordan, MI 49727
3beds
2,068sqft
Est.:
Single Family Residence
Built in 1994
9.6 Acres Lot
$-- Zestimate®
$351/sqft
$-- HOA
What's special
Pole barnLoft areaEntertainment roomTwo story walkout homeLaundry and workshop areaTwo bedrooms with bathroom
- 488 days |
- 633 |
- 5 |
Zillow last checked: 8 hours ago
Listing updated: January 19, 2026 at 07:07am
Listed by:
David J DeBruyn 616-822-2135,
Greenridge Realty (Kentwood) 616-281-2100
Source: MichRIC,MLS#: 24053828
Tour with a local agent
Facts & features
Interior
Bedrooms & bathrooms
- Bedrooms: 3
- Bathrooms: 2
- Full bathrooms: 1
- 1/2 bathrooms: 1
- Main level bedrooms: 1
Primary bedroom
- Level: Main
Bedroom 2
- Level: Upper
Bedroom 3
- Level: Upper
Bathroom 1
- Level: Main
Dining room
- Level: Main
Family room
- Level: Main
Kitchen
- Level: Main
Laundry
- Level: Basement
Living room
- Level: Main
Recreation
- Level: Basement
Sauna
- Level: Basement
Utility room
- Level: Basement
Heating
- Hot Water
Appliances
- Included: Dryer, Range, Refrigerator, Washer
- Laundry: In Basement
Features
- Ceiling Fan(s)
- Basement: Walk-Out Access
- Number of fireplaces: 1
- Fireplace features: Family Room
Interior area
- Total structure area: 1,609
- Total interior livable area: 2,068 sqft
- Finished area below ground: 459
Property
Parking
- Total spaces: 2
- Parking features: Garage Door Opener, Attached
- Garage spaces: 2
Features
- Stories: 2
Lot
- Size: 9.6 Acres
- Dimensions: 993 x 669 x 549 x 519 x 309 x 156
Details
- Parcel number: 1501402700320
- Zoning description: residential
Construction
Type & style
- Home type: SingleFamily
- Architectural style: Traditional
- Property subtype: Single Family Residence
Materials
- Wood Siding
Condition
- New construction: No
- Year built: 1994
Utilities & green energy
- Sewer: Septic Tank
- Water: Public
Community & HOA
Location
- Region: East Jordan
Financial & listing details
- Price per square foot: $351/sqft
- Tax assessed value: $89,321
- Annual tax amount: $2,168
- Date on market: 10/11/2024
- Listing terms: Cash,Conventional
- Road surface type: Unimproved
Estimated market value
Not available
Estimated sales range
Not available
$2,256/mo
Price history
Price history
| Date | Event | Price |
|---|---|---|
| 1/19/2026 | Price change | $725,000-2.7%$351/sqft |
Source: | ||
| 12/4/2025 | Price change | $745,000-0.7%$360/sqft |
Source: | ||
| 9/10/2025 | Price change | $750,000-10.2%$363/sqft |
Source: | ||
| 8/6/2025 | Price change | $835,000-0.6%$404/sqft |
Source: | ||
| 6/4/2025 | Price change | $840,000-1.2%$406/sqft |
Source: | ||
Public tax history
Public tax history
| Year | Property taxes | Tax assessment |
|---|---|---|
| 2025 | $2,237 +5% | $169,900 +2.1% |
| 2024 | $2,130 +4.4% | $166,400 +16.9% |
| 2023 | $2,039 | $142,400 +16.4% |
Find assessor info on the county website
BuyAbility℠ payment
Est. payment
$4,287/mo
Principal & interest
$3435
Property taxes
$598
Home insurance
$254
Climate risks
Neighborhood: 49727
Nearby schools
GreatSchools rating
- 5/10East Jordan Elementary SchoolGrades: PK-6Distance: 1.5 mi
- 6/10East Jordan High SchoolGrades: 7-12Distance: 1.8 mi
- Loading
- Loading
