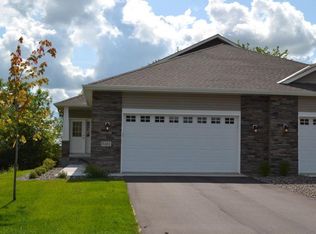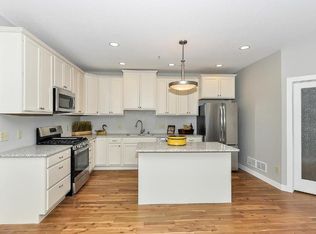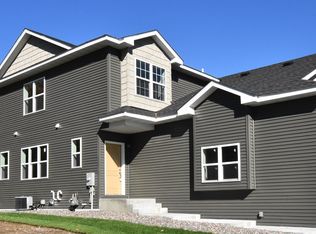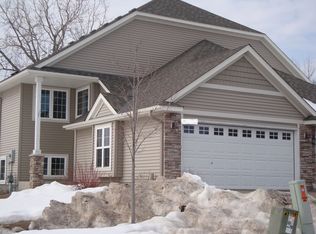Closed
$350,000
8090 Winfield Rd, Rockford, MN 55373
2beds
2,716sqft
Townhouse Side x Side
Built in 2022
-- sqft lot
$351,100 Zestimate®
$129/sqft
$2,015 Estimated rent
Home value
$351,100
$320,000 - $386,000
$2,015/mo
Zestimate® history
Loading...
Owner options
Explore your selling options
What's special
Home features landscape/sod and sprinklers. There are gutters around the entire home. In addition, there is a fully insulated garage with opener. Interior features include all appliances (stainless steel), quartz countertops & custom cabinetry with soft close hinges. The master has a ceiling fan, master bath and walk-in closet. We also include a private main level laundry room. There are solid surface floors on main level, excluding the bedrooms. The living room has a fireplace with stone front. Also, there is a large deck off the living room. The basement has daylight windows, drain tiling with sump pump, air exchanger, furnace and water heater. The home is finished and ready to close.
Zillow last checked: 8 hours ago
Listing updated: June 06, 2025 at 12:33pm
Listed by:
Dennis D Anderson 612-834-0468,
RE/MAX Results
Bought with:
Minnesota Property Group
RE/MAX Results
Source: NorthstarMLS as distributed by MLS GRID,MLS#: 6386624
Facts & features
Interior
Bedrooms & bathrooms
- Bedrooms: 2
- Bathrooms: 2
- Full bathrooms: 1
- 3/4 bathrooms: 1
Bedroom 1
- Level: Main
- Area: 169 Square Feet
- Dimensions: 13x13
Bedroom 2
- Level: Main
- Area: 143 Square Feet
- Dimensions: 11x13
Deck
- Level: Main
- Area: 143 Square Feet
- Dimensions: 11x13
Dining room
- Level: Main
- Area: 182 Square Feet
- Dimensions: 13x14
Kitchen
- Level: Main
- Area: 224 Square Feet
- Dimensions: 14x16
Laundry
- Level: Main
- Area: 60 Square Feet
- Dimensions: 6x10
Living room
- Level: Main
- Area: 208 Square Feet
- Dimensions: 13x16
Heating
- Forced Air, Fireplace(s)
Cooling
- Central Air
Appliances
- Included: Air-To-Air Exchanger, Dishwasher, Disposal, Dryer, Electric Water Heater, Microwave, Range, Refrigerator, Stainless Steel Appliance(s), Washer
Features
- Basement: Daylight,Drain Tiled,8 ft+ Pour,Egress Window(s),Concrete,Sump Pump
- Number of fireplaces: 1
- Fireplace features: Gas, Living Room
Interior area
- Total structure area: 2,716
- Total interior livable area: 2,716 sqft
- Finished area above ground: 1,358
- Finished area below ground: 0
Property
Parking
- Total spaces: 2
- Parking features: Attached, Asphalt, Garage Door Opener, Insulated Garage
- Attached garage spaces: 2
- Has uncovered spaces: Yes
- Details: Garage Dimensions (20x28), Garage Door Height (8), Garage Door Width (16)
Accessibility
- Accessibility features: Doors 36"+, Door Lever Handles
Features
- Levels: One
- Stories: 1
- Patio & porch: Covered, Deck, Front Porch
- Pool features: None
Lot
- Features: Sod Included in Price
Details
- Foundation area: 1358
- Parcel number: 113046002100
- Zoning description: Residential-Single Family
Construction
Type & style
- Home type: Townhouse
- Property subtype: Townhouse Side x Side
- Attached to another structure: Yes
Materials
- Brick/Stone, Vinyl Siding, Concrete
- Roof: Age 8 Years or Less,Asphalt
Condition
- Age of Property: 3
- New construction: Yes
- Year built: 2022
Details
- Builder name: NOVAK FLECK INCORPORATED
Utilities & green energy
- Electric: Circuit Breakers, 150 Amp Service
- Gas: Natural Gas
- Sewer: City Sewer/Connected
- Water: City Water/Connected
- Utilities for property: Underground Utilities
Community & neighborhood
Location
- Region: Rockford
- Subdivision: Boulder Ridge
HOA & financial
HOA
- Has HOA: Yes
- HOA fee: $227 monthly
- Services included: Maintenance Structure, Hazard Insurance, Lawn Care, Maintenance Grounds, Professional Mgmt, Snow Removal
- Association name: Row Cal Mgmt
- Association phone: 651-233-1307
Other
Other facts
- Available date: 06/13/2023
- Road surface type: Paved
Price history
| Date | Event | Price |
|---|---|---|
| 6/2/2025 | Sold | $350,000-2.8%$129/sqft |
Source: | ||
| 4/30/2025 | Pending sale | $359,900$133/sqft |
Source: | ||
| 7/22/2024 | Price change | $359,900-2.7%$133/sqft |
Source: | ||
| 6/13/2023 | Listed for sale | $369,900$136/sqft |
Source: | ||
Public tax history
| Year | Property taxes | Tax assessment |
|---|---|---|
| 2025 | $3,874 -1.9% | $325,800 -2% |
| 2024 | $3,950 +414.3% | $332,500 -5% |
| 2023 | $768 -11.3% | $350,100 +600.2% |
Find assessor info on the county website
Neighborhood: 55373
Nearby schools
GreatSchools rating
- 5/10Rockford Middle SchoolGrades: 5-8Distance: 0.3 mi
- 8/10Rockford High SchoolGrades: 9-12Distance: 1.2 mi
- 4/10Rockford Elementary Arts Magnet SchoolGrades: PK-4Distance: 1 mi
Get a cash offer in 3 minutes
Find out how much your home could sell for in as little as 3 minutes with a no-obligation cash offer.
Estimated market value
$351,100



