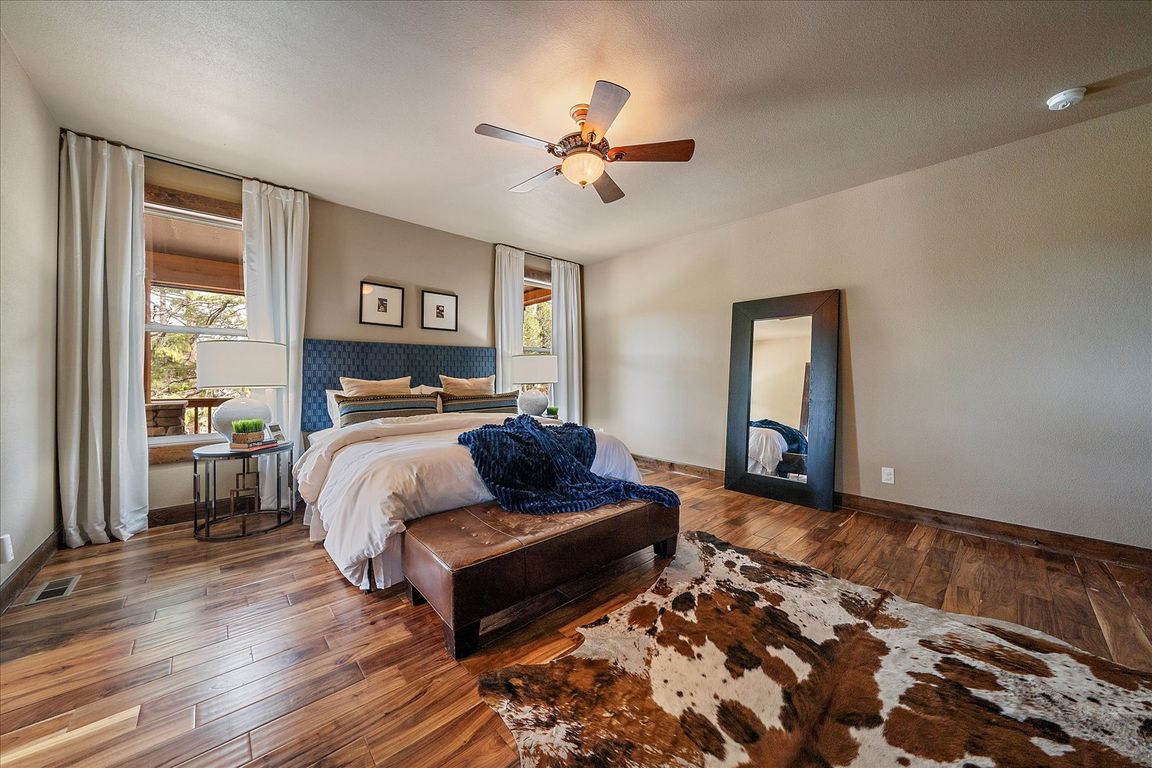
For salePrice cut: $125K (9/4)
$1,750,000
5beds
5,046sqft
8090 S Homesteader Drive, Morrison, CO 80465
5beds
5,046sqft
Single family residence
Built in 2016
2.00 Acres
11 Attached garage spaces
$347 price/sqft
What's special
Pro-grade workshop vibeHuge circular drivewayMain-floor primary suiteFully finished walk-out basementGarages welcome car lifts
8090 Homesteader Dr, Morrison, CO — now $1,750,000, which is $500,000 less than my sellers bought it for. This home is PERFECT for a car collector, hobbyist, business owner, a large family, a small family, a multi-generational vacation home, someone looking to rent it out as a possible short-term rental, a ...
- 180 days |
- 1,006 |
- 57 |
Source: REcolorado,MLS#: 7106249
Travel times
Kitchen
Family Room
Primary Bedroom
Zillow last checked: 8 hours ago
Listing updated: October 25, 2025 at 06:24am
Listed by:
Sallie Simmons 662-588-2420 sallie.simmons1@gmail.com,
Compass - Denver
Source: REcolorado,MLS#: 7106249
Facts & features
Interior
Bedrooms & bathrooms
- Bedrooms: 5
- Bathrooms: 5
- Full bathrooms: 3
- 3/4 bathrooms: 1
- 1/2 bathrooms: 1
- Main level bathrooms: 2
- Main level bedrooms: 1
Bedroom
- Level: Upper
Bedroom
- Level: Upper
Bedroom
- Level: Upper
Bedroom
- Level: Upper
Bathroom
- Level: Main
Bathroom
- Description: Serves 2 South Bedrooms
- Level: Upper
Bathroom
- Description: Serves 2 North Bedrooms
- Level: Upper
Bathroom
- Level: Basement
Other
- Description: Dual Walk-In Closets
- Level: Main
Other
- Description: Five Piece Bath With Soaking Tub, Water Closet, Dual Vanities, Walk-In Shower
- Level: Main
Bonus room
- Description: Great Hobby/Playroom Space With Utility Sink, Garage Access
- Level: Basement
Dining room
- Level: Main
Exercise room
- Level: Basement
Family room
- Description: Walkout Rec Room
- Level: Basement
Kitchen
- Description: Includes Walk-In Butlers Pantry
- Level: Main
Laundry
- Level: Main
Laundry
- Description: Secondary Laundry Area
- Level: Basement
Living room
- Level: Main
Media room
- Level: Upper
Utility room
- Description: Electrical
- Level: Basement
Utility room
- Description: Bonus Storage
- Level: Basement
Heating
- Forced Air
Cooling
- Evaporative Cooling
Features
- Basement: Finished,Walk-Out Access
Interior area
- Total structure area: 5,046
- Total interior livable area: 5,046 sqft
- Finished area above ground: 3,310
- Finished area below ground: 1,736
Video & virtual tour
Property
Parking
- Total spaces: 21
- Parking features: Circular Driveway, Concrete, Electric Vehicle Charging Station(s), Exterior Access Door, Heated Garage, Insulated Garage, Oversized, Oversized Door
- Attached garage spaces: 11
- Has uncovered spaces: Yes
- Details: Off Street Spaces: 10
Features
- Levels: Two
- Stories: 2
- Patio & porch: Covered, Deck, Front Porch, Patio
- Exterior features: Balcony, Barbecue, Fire Pit, Gas Grill, Gas Valve, Lighting, Private Yard, Rain Gutters, Water Feature
- Fencing: Partial
Lot
- Size: 2 Acres
- Features: Foothills, Greenbelt, Landscaped, Many Trees, Mountainous, Open Space, Secluded
Details
- Parcel number: 440544
- Zoning: SR-2
- Special conditions: Standard
Construction
Type & style
- Home type: SingleFamily
- Architectural style: Mountain Contemporary
- Property subtype: Single Family Residence
Materials
- Frame, Stone, Stucco
- Roof: Composition
Condition
- Updated/Remodeled
- Year built: 2016
Utilities & green energy
- Water: Public
- Utilities for property: Cable Available, Electricity Connected, Internet Access (Wired), Natural Gas Connected
Community & HOA
Community
- Subdivision: Homestead
HOA
- Has HOA: No
Location
- Region: Morrison
Financial & listing details
- Price per square foot: $347/sqft
- Annual tax amount: $9,768
- Date on market: 5/21/2025
- Listing terms: Cash,Conventional,Jumbo
- Exclusions: Sellers’ Personal Property
- Ownership: Individual
- Electric utility on property: Yes
- Road surface type: Paved