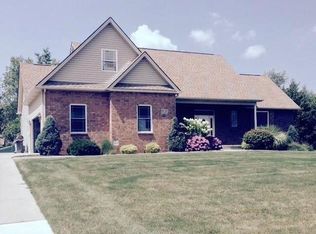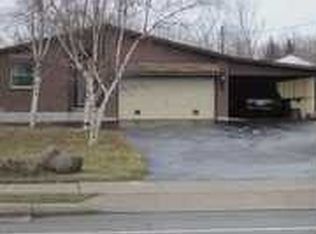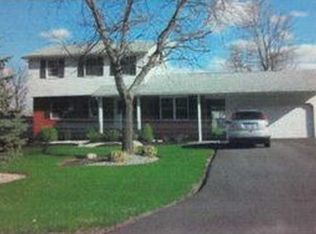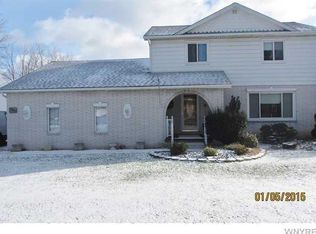Closed
$340,000
8090 Packard Rd, Niagara Falls, NY 14304
3beds
1,616sqft
Single Family Residence
Built in 1977
0.5 Acres Lot
$343,400 Zestimate®
$210/sqft
$2,196 Estimated rent
Home value
$343,400
$319,000 - $371,000
$2,196/mo
Zestimate® history
Loading...
Owner options
Explore your selling options
What's special
Welcome to 8090 Packard Rd, a beautiful 3 bedroom, 2.5 bathroom ranch home located on a large, half acre lot in the Town of Niagara. This home has first floor laundry; combining comfort, convenience and charm in one perfect package.
Inside you will find a spacious, single level floor plan designed for easy living. Also offering a Florida sunroom, perfect for relaxing all year round. Three well sized bedrooms and 2.5 bathrooms, including a half bath for guests. Also, a full backup generator, alarm system, a propane fire pit and a ride on Troy-Bilt lawn mower!
This beautifully maintained home is move in ready!
Outside, the property offers a half acre lot giving you plenty of space to enjoy the outdoors including privacy with a fully fenced in yard, perfect for gardening and entertaining! It is a quiet setting, yet close to all the amenities of Niagara Falls.
This turn key ranch is not going to be available long!
Showings start right away. Offers as they come. Open House is this Saturday, October 4th from 11 AM until 1 PM.
Zillow last checked: 8 hours ago
Listing updated: January 05, 2026 at 06:50am
Listed by:
Caila Conrad 716-333-4663,
Avant Realty LLC
Bought with:
Cheryl L O'Donnell, 30OD0756267
HUNT Real Estate Corporation
Source: NYSAMLSs,MLS#: B1636408 Originating MLS: Buffalo
Originating MLS: Buffalo
Facts & features
Interior
Bedrooms & bathrooms
- Bedrooms: 3
- Bathrooms: 3
- Full bathrooms: 2
- 1/2 bathrooms: 1
- Main level bathrooms: 3
- Main level bedrooms: 3
Heating
- Gas, Forced Air, Hot Water
Cooling
- Central Air
Appliances
- Included: Dryer, Dishwasher, Electric Cooktop, Gas Water Heater, Microwave, Refrigerator, Washer
- Laundry: Main Level
Features
- Ceiling Fan(s), Eat-in Kitchen, Separate/Formal Living Room, Living/Dining Room, Bedroom on Main Level, Main Level Primary
- Flooring: Carpet, Laminate, Varies
- Basement: Full,Sump Pump
- Number of fireplaces: 1
Interior area
- Total structure area: 1,616
- Total interior livable area: 1,616 sqft
Property
Parking
- Total spaces: 2
- Parking features: Attached, Garage, Driveway, Garage Door Opener
- Attached garage spaces: 2
Features
- Levels: One
- Stories: 1
- Patio & porch: Patio
- Exterior features: Blacktop Driveway, Fully Fenced, Patio
- Fencing: Full
Lot
- Size: 0.50 Acres
- Dimensions: 100 x 217
- Features: Rectangular, Rectangular Lot, Residential Lot
Details
- Additional structures: Shed(s), Storage
- Parcel number: 2930001450080003011000
- Special conditions: Standard
- Other equipment: Generator
Construction
Type & style
- Home type: SingleFamily
- Architectural style: Ranch
- Property subtype: Single Family Residence
Materials
- Vinyl Siding
- Foundation: Poured
- Roof: Asphalt
Condition
- Resale
- Year built: 1977
Utilities & green energy
- Sewer: Connected
- Water: Connected, Public
- Utilities for property: High Speed Internet Available, Sewer Connected, Water Connected
Community & neighborhood
Location
- Region: Niagara Falls
- Subdivision: Holland Land Companys
Other
Other facts
- Listing terms: Cash,Conventional,FHA,VA Loan
Price history
| Date | Event | Price |
|---|---|---|
| 12/19/2025 | Sold | $340,000-2.9%$210/sqft |
Source: | ||
| 11/1/2025 | Pending sale | $350,000$217/sqft |
Source: | ||
| 9/10/2025 | Listed for sale | $350,000+7.7%$217/sqft |
Source: | ||
| 4/4/2022 | Sold | $325,000+9.1%$201/sqft |
Source: | ||
| 2/9/2022 | Pending sale | $297,900$184/sqft |
Source: | ||
Public tax history
| Year | Property taxes | Tax assessment |
|---|---|---|
| 2024 | -- | $89,900 |
| 2023 | -- | $89,900 |
| 2022 | -- | $89,900 |
Find assessor info on the county website
Neighborhood: 14304
Nearby schools
GreatSchools rating
- 5/10Colonial Village Elementary SchoolGrades: K-5Distance: 1.6 mi
- 6/10Edward Town Middle SchoolGrades: 6-8Distance: 3.1 mi
- 6/10Niagara Wheatfield Senior High SchoolGrades: 9-12Distance: 3.1 mi
Schools provided by the listing agent
- District: Niagara Wheatfield
Source: NYSAMLSs. This data may not be complete. We recommend contacting the local school district to confirm school assignments for this home.



