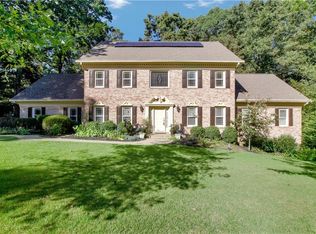Closed
$895,000
8090 Habersham Waters Rd, Sandy Springs, GA 30350
4beds
6,264sqft
Single Family Residence, Residential
Built in 1977
1.03 Acres Lot
$1,055,100 Zestimate®
$143/sqft
$7,010 Estimated rent
Home value
$1,055,100
$960,000 - $1.17M
$7,010/mo
Zestimate® history
Loading...
Owner options
Explore your selling options
What's special
This exquisite brick colonial home in the Rivergate neighborhood of Sandy Springs features Master-on-Main with a beautifully remodeled luxurious bathroom featuring heated floors, skylight and his and her closets. The second master upstairs boasts an ensuite bath, walk-in closet, and easy access to walk-in attic storage. There are two additional large bedrooms with walk-in closets and a shared bath with double vanity. The heart of the home is the fabulous eat-in Gourmet Kitchen, equipped with top-of-the-line stainless steel appliances, including a Wolf gas range, pot filler, double ovens, elegant stone counters, and designer cabinets. The warm and inviting family room features built-in bookcases, judges paneling, gas-burning fireplace, and French doors opening onto a covered deck screened to create the perfect space for relaxation and entertainment. A private office/library or music room and a separate dining room complete the main level. The full daylight basement offers endless possibilities with a half bath in place and a brick fireplace, providing ample room to grow and customize to your needs. Exterior is freshly painted and in the past 5 years: new roof & gutters, new covered deck, and new HVAC. The location is convenient to Chattahoochee National Park, shopping, dining, and offers easy access to 400, ensuring a lifestyle of convenience and leisure.
Zillow last checked: 8 hours ago
Listing updated: March 04, 2024 at 09:10am
Listing Provided by:
Margaret Jett,
Compass
Bought with:
Ellen Strife, 353836
Atlanta Fine Homes Sotheby's International
Source: FMLS GA,MLS#: 7315352
Facts & features
Interior
Bedrooms & bathrooms
- Bedrooms: 4
- Bathrooms: 5
- Full bathrooms: 3
- 1/2 bathrooms: 2
- Main level bathrooms: 1
- Main level bedrooms: 1
Primary bedroom
- Features: Master on Main
- Level: Master on Main
Bedroom
- Features: Master on Main
Primary bathroom
- Features: Double Vanity, Other, Shower Only, Skylights
Dining room
- Features: Separate Dining Room
Kitchen
- Features: Cabinets Stain, Eat-in Kitchen, Kitchen Island, Pantry, Solid Surface Counters, Stone Counters
Heating
- Forced Air, Natural Gas, Zoned
Cooling
- Ceiling Fan(s), Central Air, Electric, Zoned
Appliances
- Included: Dishwasher, Disposal, Double Oven, Dryer, Gas Water Heater, Microwave, Refrigerator, Washer
- Laundry: Laundry Room, Mud Room
Features
- Bookcases, Double Vanity, Entrance Foyer, High Ceilings, High Ceilings 9 ft Lower, High Ceilings 9 ft Main, High Ceilings 9 ft Upper, High Speed Internet, Tray Ceiling(s), Walk-In Closet(s)
- Flooring: Carpet, Hardwood
- Windows: Insulated Windows
- Basement: Bath/Stubbed,Daylight,Exterior Entry,Full,Interior Entry
- Number of fireplaces: 2
- Fireplace features: Basement, Family Room, Gas Log, Masonry
- Common walls with other units/homes: No Common Walls
Interior area
- Total structure area: 6,264
- Total interior livable area: 6,264 sqft
- Finished area above ground: 3,882
- Finished area below ground: 0
Property
Parking
- Total spaces: 2
- Parking features: Garage, Garage Door Opener, Garage Faces Rear, Garage Faces Side, Kitchen Level
- Garage spaces: 2
Accessibility
- Accessibility features: None
Features
- Levels: Two
- Stories: 2
- Patio & porch: Deck, Screened
- Exterior features: Other, No Dock
- Pool features: None
- Spa features: None
- Fencing: Front Yard,Invisible
- Has view: Yes
- View description: Trees/Woods
- Waterfront features: None
- Body of water: None
Lot
- Size: 1.03 Acres
- Features: Level
Details
- Additional structures: None
- Parcel number: 06 035100020380
- Other equipment: None
- Horse amenities: None
Construction
Type & style
- Home type: SingleFamily
- Architectural style: Colonial
- Property subtype: Single Family Residence, Residential
Materials
- Brick 4 Sides
- Foundation: Concrete Perimeter
- Roof: Composition
Condition
- Updated/Remodeled
- New construction: No
- Year built: 1977
Utilities & green energy
- Electric: 220 Volts
- Sewer: Septic Tank
- Water: Public
- Utilities for property: Cable Available, Underground Utilities
Green energy
- Energy efficient items: Appliances
- Energy generation: None
Community & neighborhood
Security
- Security features: Fire Alarm, Smoke Detector(s)
Community
- Community features: Homeowners Assoc
Location
- Region: Sandy Springs
- Subdivision: Rivergate
HOA & financial
HOA
- Has HOA: Yes
- HOA fee: $250 annually
Other
Other facts
- Ownership: Fee Simple
- Road surface type: Paved
Price history
| Date | Event | Price |
|---|---|---|
| 2/29/2024 | Sold | $895,000$143/sqft |
Source: | ||
| 2/27/2024 | Pending sale | $895,000$143/sqft |
Source: | ||
| 1/15/2024 | Contingent | $895,000$143/sqft |
Source: | ||
| 1/12/2024 | Pending sale | $895,000$143/sqft |
Source: | ||
| 12/19/2023 | Listed for sale | $895,000$143/sqft |
Source: | ||
Public tax history
| Year | Property taxes | Tax assessment |
|---|---|---|
| 2024 | $7,403 +11.7% | $365,440 +31.7% |
| 2023 | $6,626 -5.2% | $277,480 |
| 2022 | $6,988 +0.5% | $277,480 -5.2% |
Find assessor info on the county website
Neighborhood: 30350
Nearby schools
GreatSchools rating
- 6/10Dunwoody Springs Elementary SchoolGrades: PK-5Distance: 2.4 mi
- 5/10Sandy Springs Charter Middle SchoolGrades: 6-8Distance: 2.6 mi
- 6/10North Springs Charter High SchoolGrades: 9-12Distance: 3.8 mi
Schools provided by the listing agent
- Elementary: Dunwoody Springs
- Middle: Sandy Springs
- High: North Springs
Source: FMLS GA. This data may not be complete. We recommend contacting the local school district to confirm school assignments for this home.
Get a cash offer in 3 minutes
Find out how much your home could sell for in as little as 3 minutes with a no-obligation cash offer.
Estimated market value
$1,055,100
Get a cash offer in 3 minutes
Find out how much your home could sell for in as little as 3 minutes with a no-obligation cash offer.
Estimated market value
$1,055,100
