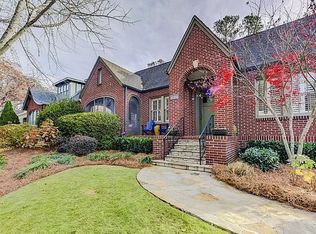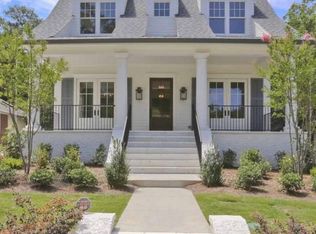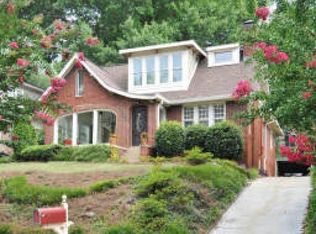Closed
$1,266,000
809 Yorkshire Rd NE, Atlanta, GA 30306
3beds
--sqft
Single Family Residence, Residential
Built in 1930
7,701.41 Square Feet Lot
$1,280,000 Zestimate®
$--/sqft
$5,627 Estimated rent
Home value
$1,280,000
$1.15M - $1.42M
$5,627/mo
Zestimate® history
Loading...
Owner options
Explore your selling options
What's special
Incredible Morningside Tudor home with distinctive architectural details inside and out. This all-brick home features stone accents with park-like backyard and pristine mature landscaping. A stone walkway leads you to a period front wood door entering the living room with brick fireplace and large windows. The living room opens to the sunroom/office, family room with custom built-in bookshelves and banquet sized dining room. This home is excellent for entertaining large or small gatherings. The light and bright kitchen includes white cabinetry, marble countertops, subway tile backsplash, original butler's pantry, new stainless-steel refrigerator/freezer, dishwasher, up-dated gas cooktop and oven. The main level has two generous sized bedrooms and two full baths with designer wallpaper and custom vanity mirrors. Upstairs primary suite features vaulted ceilings, recessed lighting, skylights, walk-in closets with custom shelving, storage and additional washer/dryer hookups. Primary spa bathroom with dual vanities, separate soaking tub, large tiled dual shower and seating. Outside features landscape lighting front and backyards, a large deck with exterior stairs perfectly lined with privacy trees, shrubs, and Perennials. A stone patio and accented garden paths lead to a grassy area, and 3 raised beds for vegetables and fruit. The terrace level offers great space for hobbies, workshop, exercise or additional storage. Main level HVAC was replaced in 2021, Up-stairs HVAC replaced 2023, Water heater replaced 2020. Custom high-end lighting fixtures throughout the home and custom shades. This home is move in ready and located on one of the most desired streets in Morningside. Located just seconds from restaurants, popular shopping, schools, Morningside Farmer's Market, Virginia Highland, Piedmont Park, Morningside Nature Preserve trails, the Beltline and endless parks and attractions.
Zillow last checked: 8 hours ago
Listing updated: August 13, 2024 at 10:48am
Listing Provided by:
DEBBIE MCDONALD,
Keller Williams Realty Metro Atlanta 404-564-5560
Bought with:
Kristen Pollock, 393794
Engel & Volkers Atlanta
Source: FMLS GA,MLS#: 7391278
Facts & features
Interior
Bedrooms & bathrooms
- Bedrooms: 3
- Bathrooms: 3
- Full bathrooms: 3
- Main level bathrooms: 2
- Main level bedrooms: 2
Primary bedroom
- Features: Oversized Master
- Level: Oversized Master
Bedroom
- Features: Oversized Master
Primary bathroom
- Features: Double Vanity, Separate Tub/Shower, Soaking Tub, Vaulted Ceiling(s)
Dining room
- Features: Seats 12+, Separate Dining Room
Kitchen
- Features: Cabinets White, Stone Counters, View to Family Room
Heating
- Central, Forced Air, Natural Gas, Zoned
Cooling
- Central Air, Electric, Zoned
Appliances
- Included: Dishwasher, Disposal, ENERGY STAR Qualified Water Heater, Gas Cooktop, Gas Water Heater, Microwave, Refrigerator, Self Cleaning Oven
- Laundry: In Basement, Upper Level
Features
- Bookcases, Crown Molding, Double Vanity, High Ceilings 9 ft Main, High Ceilings 10 ft Upper, High Speed Internet, Recessed Lighting, Vaulted Ceiling(s), Walk-In Closet(s)
- Flooring: Ceramic Tile, Hardwood
- Windows: Double Pane Windows, Insulated Windows, Window Treatments
- Basement: Daylight,Exterior Entry,Full,Interior Entry
- Number of fireplaces: 1
- Fireplace features: Gas Starter, Living Room, Masonry
- Common walls with other units/homes: No Common Walls
Interior area
- Total structure area: 0
Property
Parking
- Parking features: Driveway, Level Driveway
- Has uncovered spaces: Yes
Accessibility
- Accessibility features: None
Features
- Levels: One and One Half
- Stories: 1
- Patio & porch: Deck, Patio, Rear Porch
- Exterior features: Garden, Lighting, Private Yard, Rear Stairs
- Pool features: None
- Spa features: None
- Fencing: Back Yard,Fenced,Privacy,Wood
- Has view: Yes
- View description: Other
- Waterfront features: None
- Body of water: None
Lot
- Size: 7,701 sqft
- Dimensions: 58x142
- Features: Back Yard, Front Yard, Landscaped, Level, Private
Details
- Additional structures: None
- Parcel number: 17 005200020660
- Other equipment: None
- Horse amenities: None
Construction
Type & style
- Home type: SingleFamily
- Architectural style: Traditional,Tudor
- Property subtype: Single Family Residence, Residential
Materials
- Brick 4 Sides
- Foundation: Block
- Roof: Composition,Shingle
Condition
- Resale
- New construction: No
- Year built: 1930
Utilities & green energy
- Electric: 110 Volts, 220 Volts
- Sewer: Public Sewer
- Water: Public
- Utilities for property: Cable Available, Electricity Available, Natural Gas Available, Phone Available, Sewer Available, Water Available
Green energy
- Energy efficient items: None
- Energy generation: None
Community & neighborhood
Security
- Security features: Carbon Monoxide Detector(s), Security System Owned, Smoke Detector(s)
Community
- Community features: Near Beltline, Near Public Transport, Near Schools, Near Shopping, Park, Sidewalks, Street Lights
Location
- Region: Atlanta
- Subdivision: Morningside
Other
Other facts
- Road surface type: Asphalt, Paved
Price history
| Date | Event | Price |
|---|---|---|
| 8/12/2024 | Sold | $1,266,000-1.1% |
Source: | ||
| 7/10/2024 | Pending sale | $1,280,000 |
Source: | ||
| 6/12/2024 | Price change | $1,280,000-3.4% |
Source: | ||
| 6/6/2024 | Price change | $1,325,000-3.6% |
Source: | ||
| 5/23/2024 | Listed for sale | $1,375,000-6.8% |
Source: | ||
Public tax history
| Year | Property taxes | Tax assessment |
|---|---|---|
| 2024 | $16,619 +46.6% | $485,440 +15% |
| 2023 | $11,337 -14.8% | $422,160 +7.5% |
| 2022 | $13,301 +16.8% | $392,880 +22.9% |
Find assessor info on the county website
Neighborhood: Morningside - Lenox Park
Nearby schools
GreatSchools rating
- 8/10Morningside Elementary SchoolGrades: K-5Distance: 0.9 mi
- 8/10David T Howard Middle SchoolGrades: 6-8Distance: 2.5 mi
- 9/10Midtown High SchoolGrades: 9-12Distance: 1.2 mi
Schools provided by the listing agent
- Elementary: Morningside-
- Middle: David T Howard
- High: Midtown
Source: FMLS GA. This data may not be complete. We recommend contacting the local school district to confirm school assignments for this home.
Get a cash offer in 3 minutes
Find out how much your home could sell for in as little as 3 minutes with a no-obligation cash offer.
Estimated market value
$1,280,000
Get a cash offer in 3 minutes
Find out how much your home could sell for in as little as 3 minutes with a no-obligation cash offer.
Estimated market value
$1,280,000


