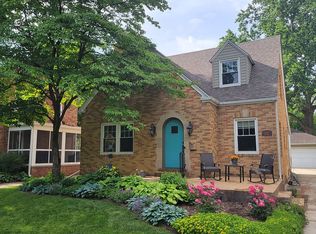Overlooking Washington Park with a great patio to watch the world go by! Good floorplan, large-sized rooms, updated kitchen with quartz countertop & many cabinets, hardwood flooring excepting the carpeted bedrooms. 1st floor den with many windows (ideal for home office). Large living room with fireplace with adjacent formal dining room. The rear family room (or possible bedroom) has an adjacent full bath. There are 3 bedrooms on the 2nd floor. Bath count is 1.5 on the 1st floor & 1 on 2nd floor. Partial basement used for storage. 2+ car detached garage. Good landscaping plus a front & rear patio for your use. Great neighborhood. Phone number is a land line.
This property is off market, which means it's not currently listed for sale or rent on Zillow. This may be different from what's available on other websites or public sources.
