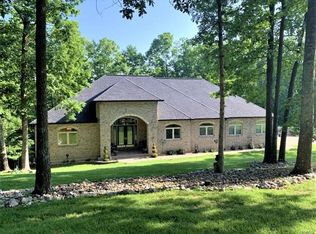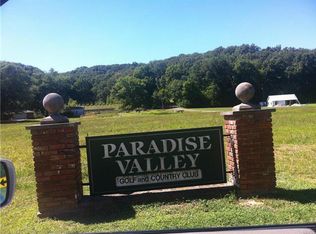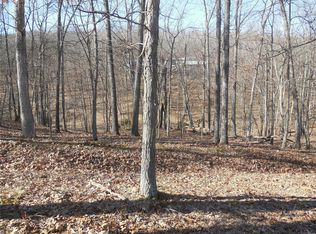Gorgeous, 4 Bed & 3 1/2 bth Brick Atrium Ranch! Located in St. Louis County, and Rockwood Schools! If you love the peace, serenity, & space of living away from it all, surrounded by nature on 3 private wooded acres, but want to be able to get to 44 or 270 quickly, here it is! 3CAR GARAGE w/ extra storage/wkshop space! Cul-De-sac street! Soaring 18Ft ceiling in 2Sty Great Rm. Flr-to-clg Stone Gas Frplc! Wet Bar. 10Ft Clgs & 8Ft panel Doors! Fantastic Kit-42 Cab w/Silestone Countertops. Center Isl. Stainless Steel Appliances. Double Ovens. Walk-In Pantry! Large MnFlr Laundry. Master Bdrm Suite w/2nd Gas Frplc. His n Hers Wlk-in Closets. Luxurious Mstr Bath w/Heated tub/Light therapy, spectacular remote controlled commode, & Heated Flrs! Walls of windows off Great Rm lead you to Finished LL w/tall ceilings/9Ft Pour! Large Fam Rm w/WetBar, Spacious Bedrm, Workout Gym/4th bed, & Full Bth, in LL. 30X14 Low-Maint Deck overlooks woods! Magical Ext Lighting. Sec Sys. Public Sewer/Water.
This property is off market, which means it's not currently listed for sale or rent on Zillow. This may be different from what's available on other websites or public sources.


